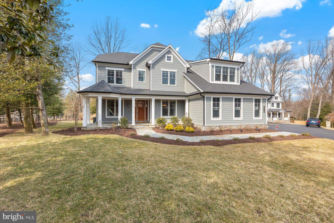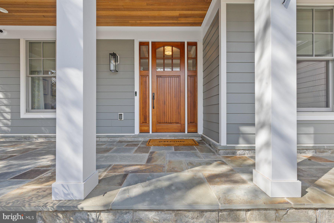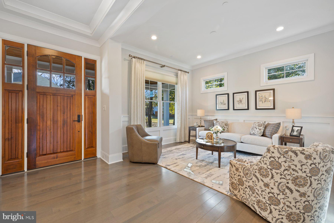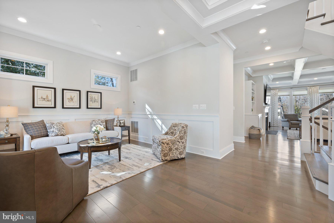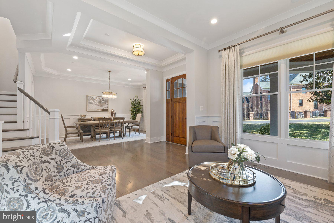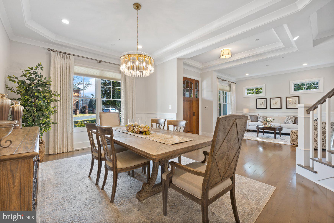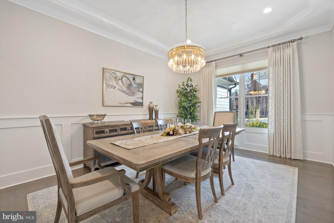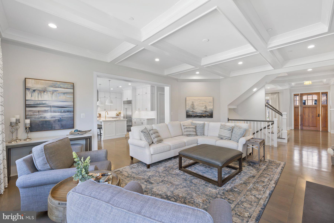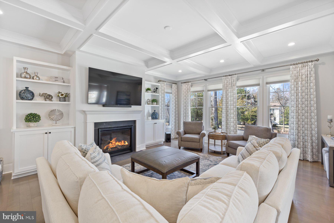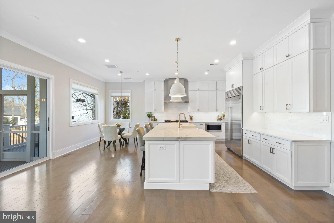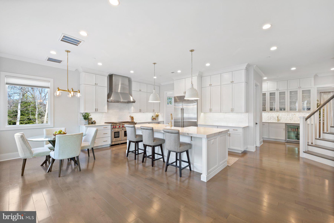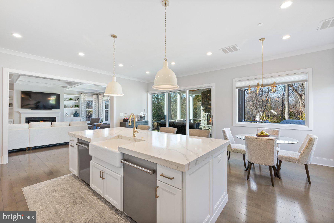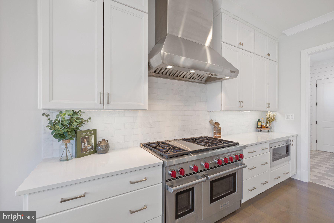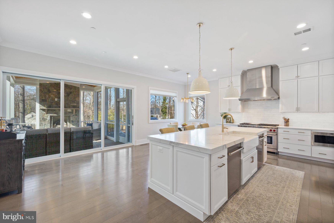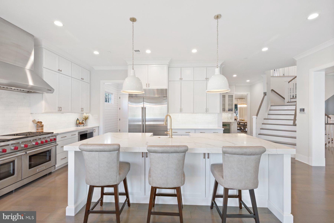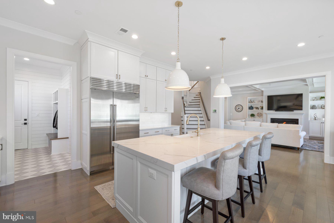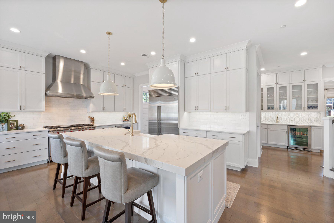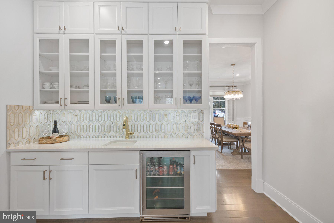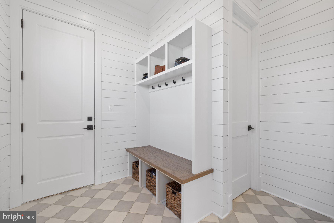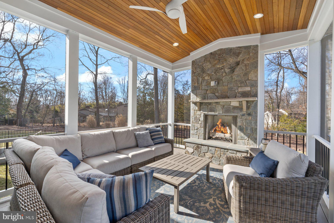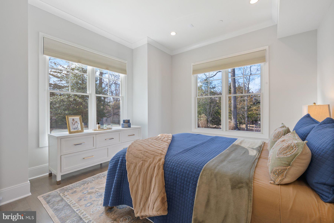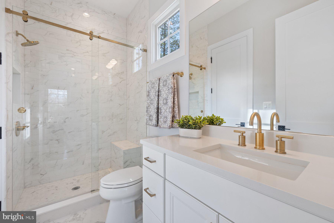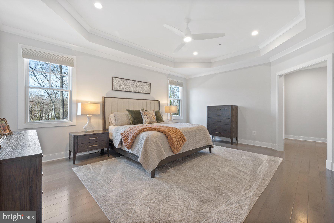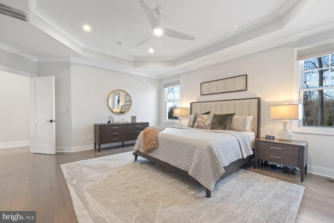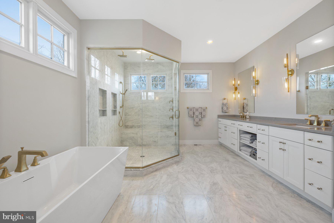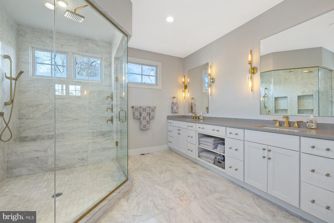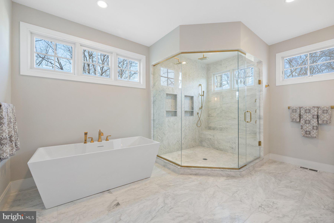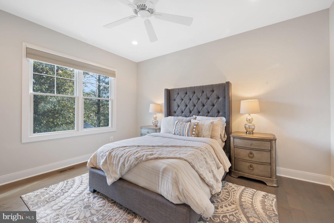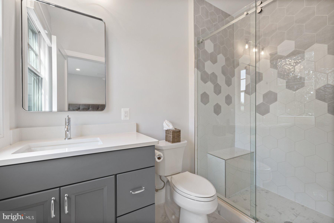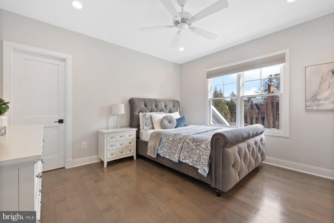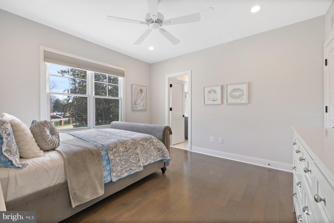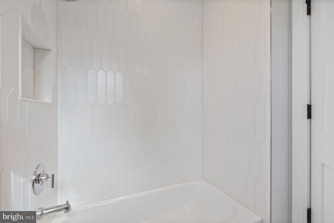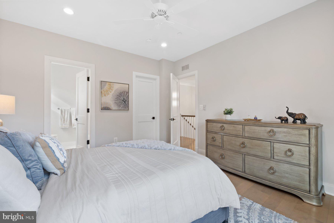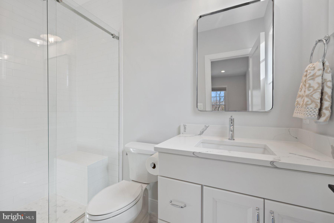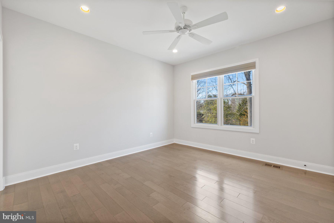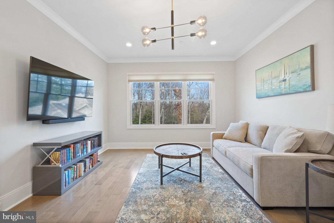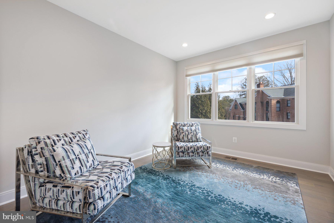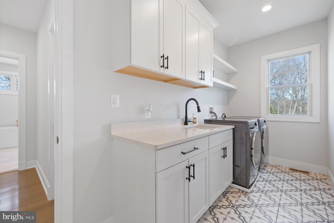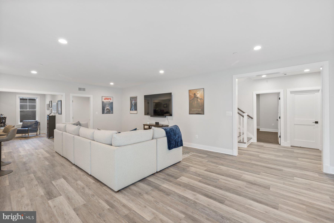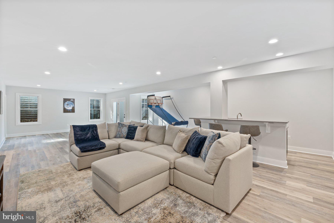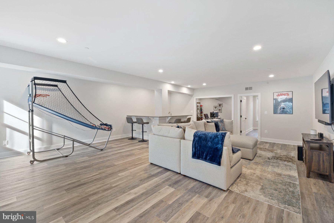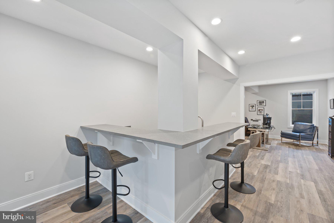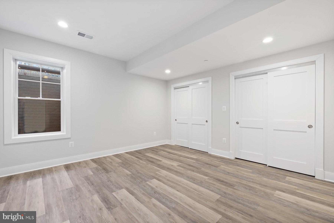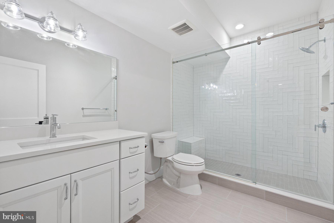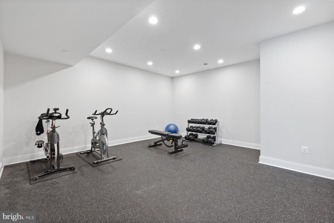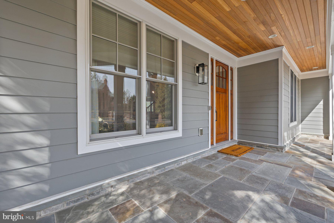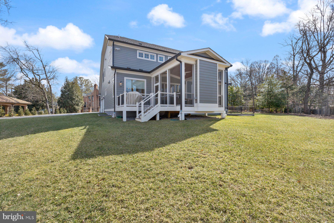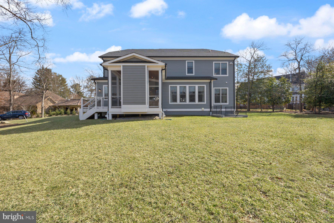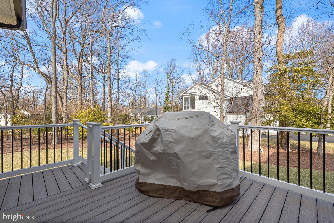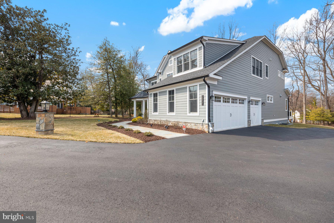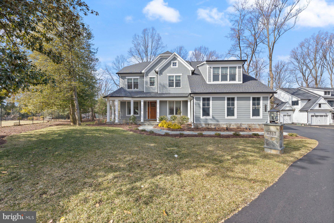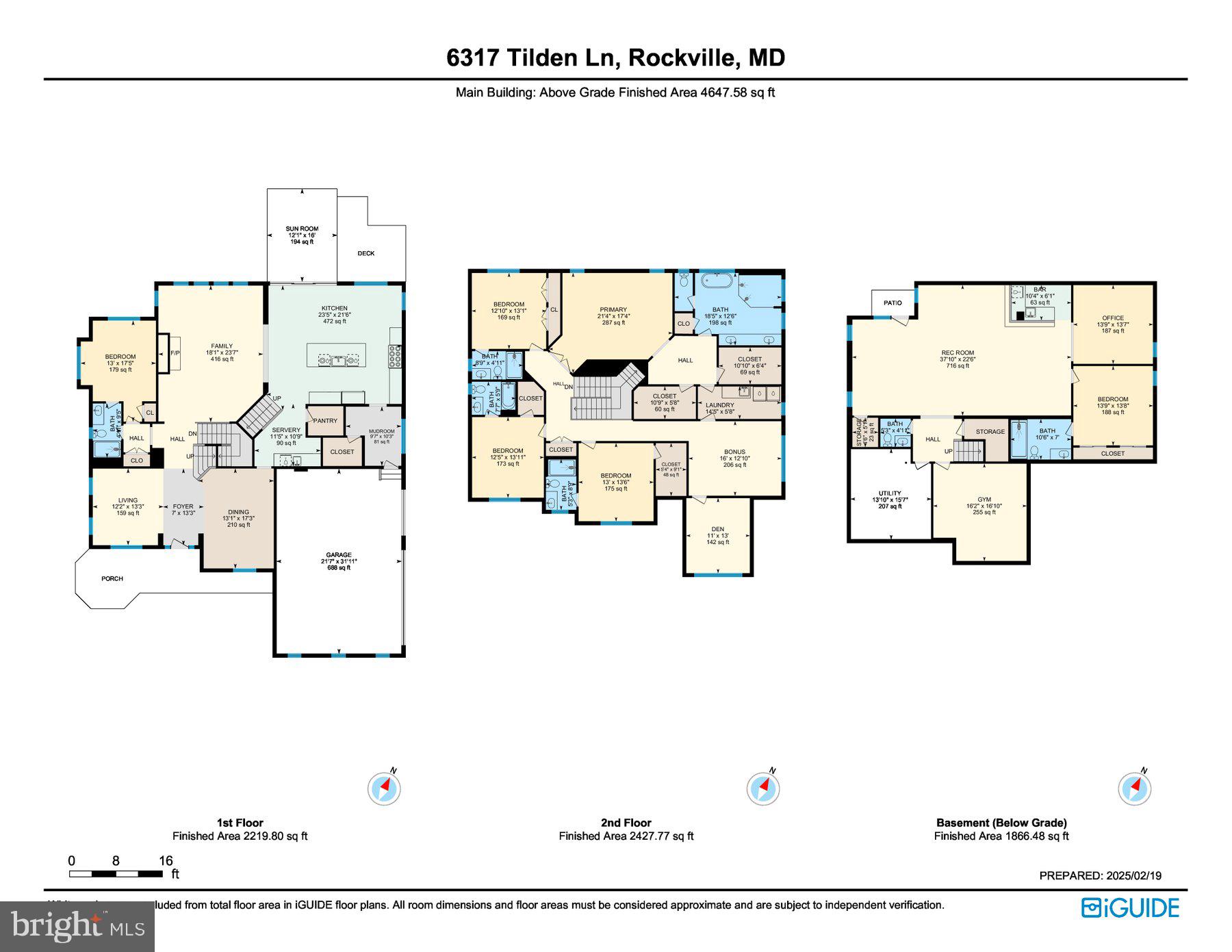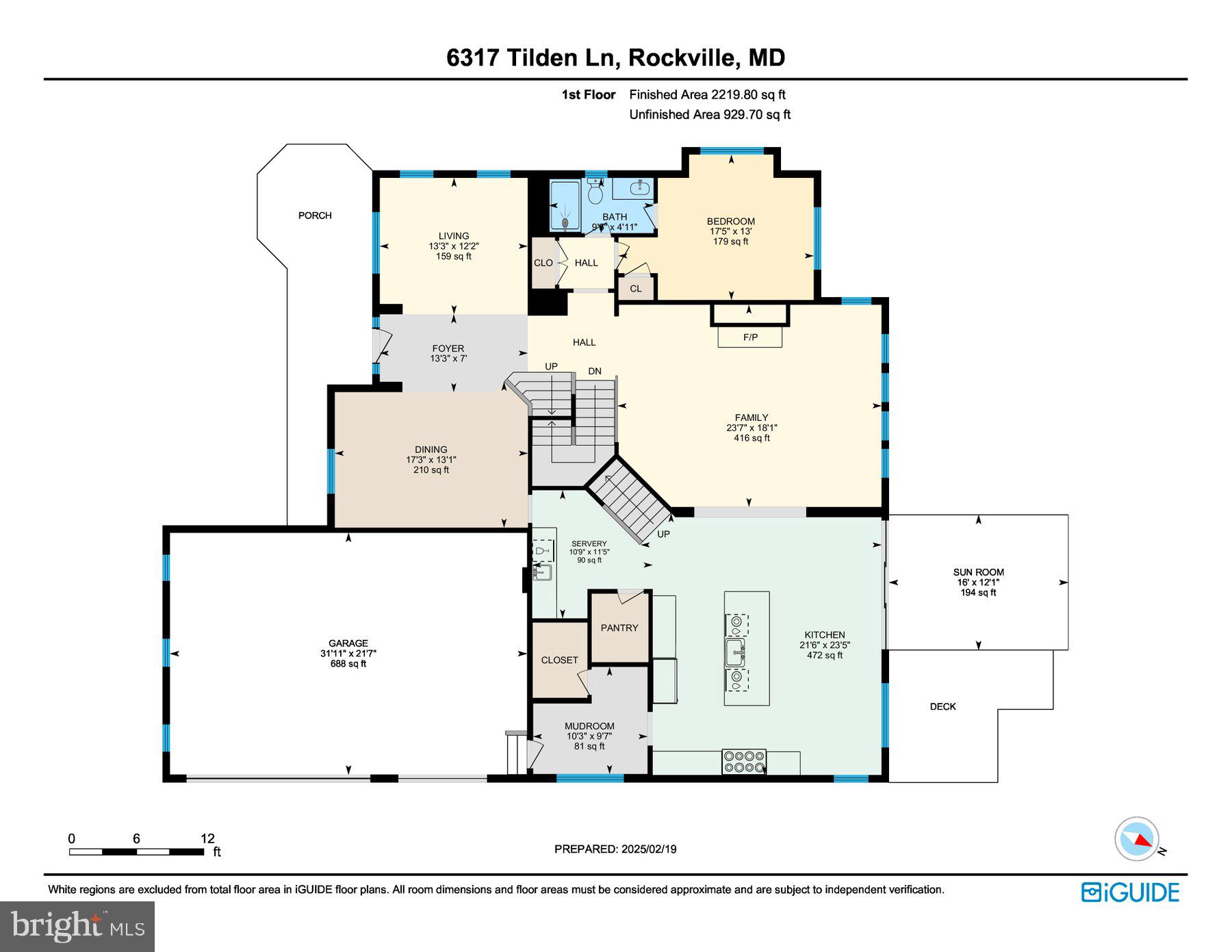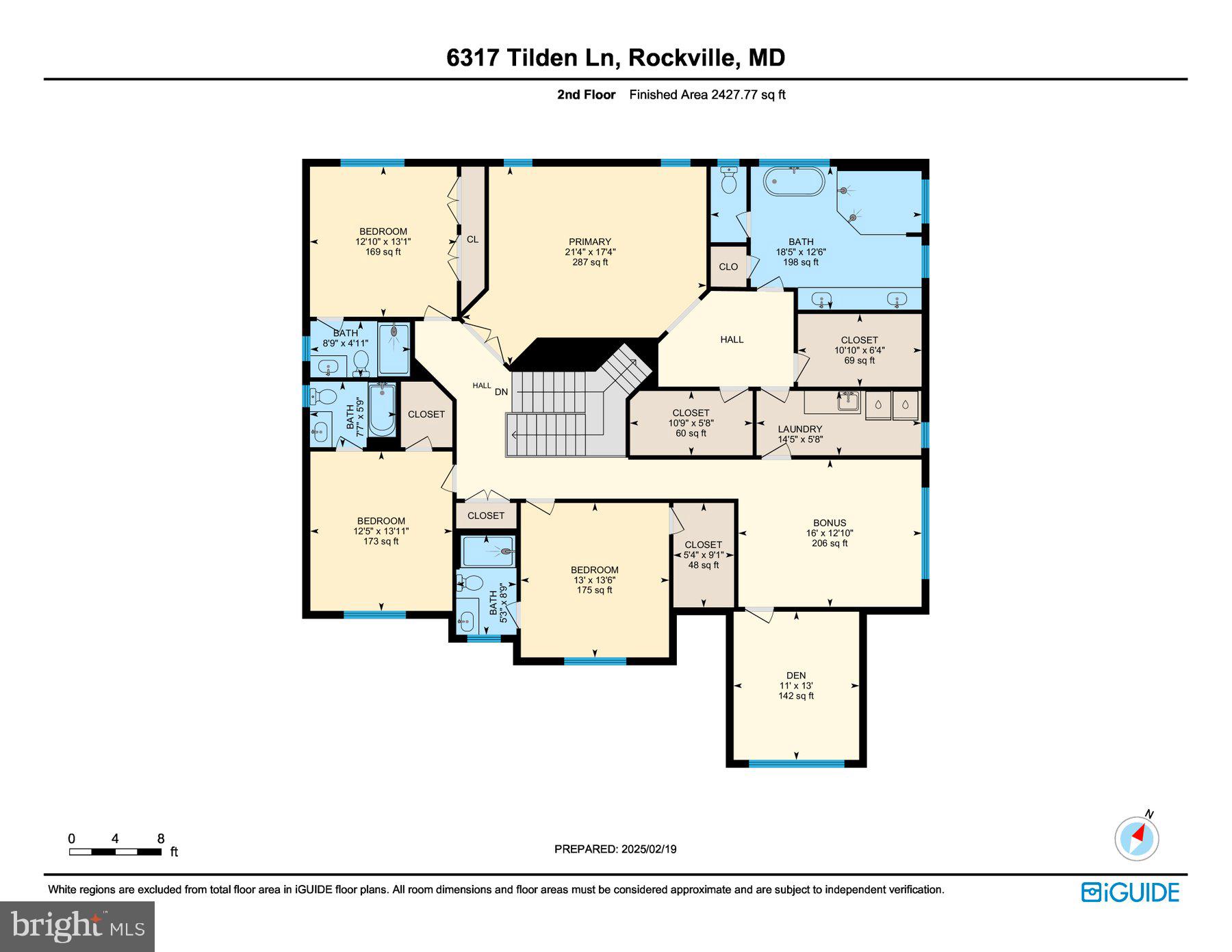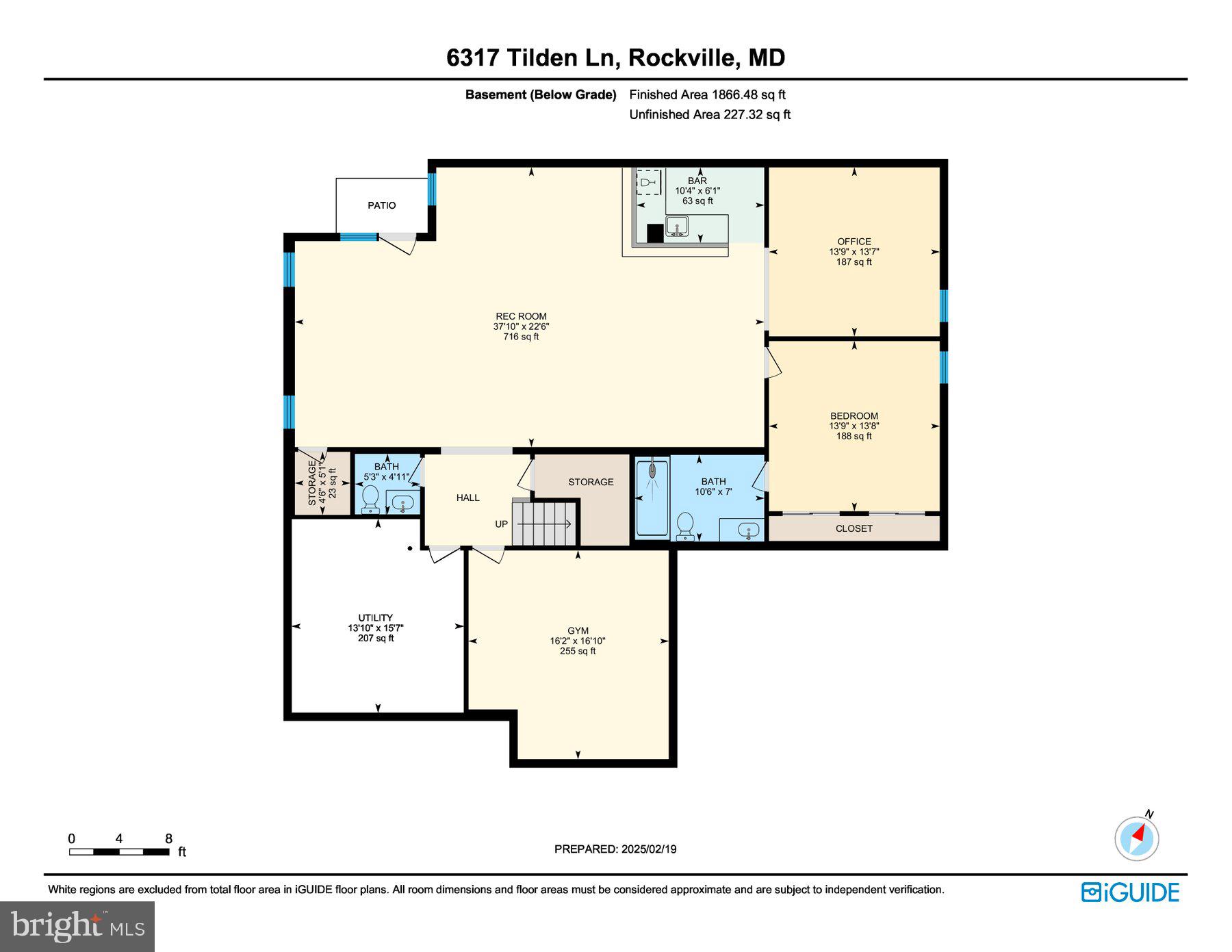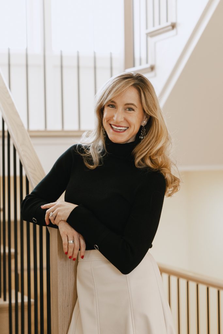SWIPE FOR MORE IMAGES
$3,100,000 USD
6317 Tilden Lane
Rockville, Maryland 20852
USA
Rockville, Maryland 20852
USA
621.315 m2 ::
6,688 sqft
6 bedrooms
6 full baths, 2 half baths
Residential For Sale, Single Family Detached
Sale price per sqm: 4,989.25
Tax: 30,653 USD
Remarks:
Nestled on a private lot of nearly two-thirds of an acre, this meticulously maintained custom home offers 6,339 finished square feet of luxurious living space. Built by Mid-Atlantic Custom Builders, this exceptional six-bedroom, five-full-bath, and one-half-bath residence is located in the highly desirable Luxmanor Community. With a perfect blend of elegance, functionality, and modern design, this home presents an unparalleled opportunity for refined living.
The main level is an entertainer's dream, highlighted by a gourmet chef’s kitchen that boasts top-of-the-line appliances, including two Asko dishwashers, a Wolf 48-inch six-burner gas range with a chimney hood, and a Subzero 48-inch built-in refrigerator/freezer. The kitchen is completed with stunning 'Bexley' full-overlay cabinetry by Stuart Kitchens, designer quartz countertops, and a tile backsplash. An oversized island provides ample prep space and seating for casual dining. Adjacent to the kitchen is a walk-in pantry and a butler's pantry featuring a sink and beverage refrigerator, making this space both functional and beautiful.
The main level also includes a formal dining room, a grand foyer, and a study. The family room, off the kitchen, is a cozy gathering spot with a coffered ceiling and a gas fireplace. Step outside to the adjacent screened porch, where a stunning stone gas fireplace creates the perfect ambiance for relaxing or entertaining. A deck extends the outdoor living space, ideal for enjoying warm evenings. The family foyer/mudroom, with custom built-ins, offers a convenient place for storing backpacks, sports gear, and more, all located next to the three-car garage.
The upper level offers a private retreat with a luxurious primary suite. This serene space features two walk-in closets and a thoughtfully designed dressing area that conveniently connects to the laundry room. The spa-like primary bathroom is a sanctuary, with dual vanities, a freestanding tub, and a large shower with dual showerheads and a separate handheld. Three additional bedrooms, each with an ensuite bathroom, provide comfort and privacy for family members or guests. A loft area offers flexible space for a variety of uses, while an office/learning center creates the perfect environment for work or study.
The lower level continues to impress, with a spacious recreation room that features a wet bar and walk-up stairs leading to the backyard. An exercise/media room offers a dedicated space for fitness or entertainment, and an additional bedroom and full bath make this level perfect for guests or multi-generational living.
With its exquisite design and thoughtfully planned spaces, this home offers the perfect combination of luxury, comfort, and functionality. Located in one of the most sought-after communities, this is truly a rare opportunity to own a home of this caliber.
The main level is an entertainer's dream, highlighted by a gourmet chef’s kitchen that boasts top-of-the-line appliances, including two Asko dishwashers, a Wolf 48-inch six-burner gas range with a chimney hood, and a Subzero 48-inch built-in refrigerator/freezer. The kitchen is completed with stunning 'Bexley' full-overlay cabinetry by Stuart Kitchens, designer quartz countertops, and a tile backsplash. An oversized island provides ample prep space and seating for casual dining. Adjacent to the kitchen is a walk-in pantry and a butler's pantry featuring a sink and beverage refrigerator, making this space both functional and beautiful.
The main level also includes a formal dining room, a grand foyer, and a study. The family room, off the kitchen, is a cozy gathering spot with a coffered ceiling and a gas fireplace. Step outside to the adjacent screened porch, where a stunning stone gas fireplace creates the perfect ambiance for relaxing or entertaining. A deck extends the outdoor living space, ideal for enjoying warm evenings. The family foyer/mudroom, with custom built-ins, offers a convenient place for storing backpacks, sports gear, and more, all located next to the three-car garage.
The upper level offers a private retreat with a luxurious primary suite. This serene space features two walk-in closets and a thoughtfully designed dressing area that conveniently connects to the laundry room. The spa-like primary bathroom is a sanctuary, with dual vanities, a freestanding tub, and a large shower with dual showerheads and a separate handheld. Three additional bedrooms, each with an ensuite bathroom, provide comfort and privacy for family members or guests. A loft area offers flexible space for a variety of uses, while an office/learning center creates the perfect environment for work or study.
The lower level continues to impress, with a spacious recreation room that features a wet bar and walk-up stairs leading to the backyard. An exercise/media room offers a dedicated space for fitness or entertainment, and an additional bedroom and full bath make this level perfect for guests or multi-generational living.
With its exquisite design and thoughtfully planned spaces, this home offers the perfect combination of luxury, comfort, and functionality. Located in one of the most sought-after communities, this is truly a rare opportunity to own a home of this caliber.
Features:
- Year Built: 2022
- Style: Craftsman
- Kitchen Description: Eat-In Kitchen, Breakfast Bar, Butlers Pantry, Gourmet Kitchen
- Appliances: Ceiling Fan
- Bath Details: Shower
- Fireplace Description: Gas, Stone
- Property Features: Deck
- Interior Description: Walkin Closets
- Floors: Wall to wall carpeting, Hardwood, Ceramic tile
- Windows: Skylights, Window Coverings
- Utilities: Municipal Water, Public Sewer
- Cooling System: Central AC
- Basement and Foundation: Finished basement, Full basement
Location:
6317 Tilden Lane, Rockville, Maryland 20852, USA
Listed By CENTURY 21 New Millennium
The Residential For Sale, Single Family Detached located at 6317 Tilden Lane, Rockville, Maryland 20852, USA is currently for sale. 6317 Tilden Lane, Rockville, Maryland 20852, USA is listed for $3,100,000 USD. This property has 6 bedrooms, 6 full baths, 2 half baths and 6,688 sqft. If the property located at 6317 Tilden Lane, Rockville, Maryland 20852, USA isn't what you're looking for, search Maryland Real Estate to see other Homes For Sale in Rockville.

