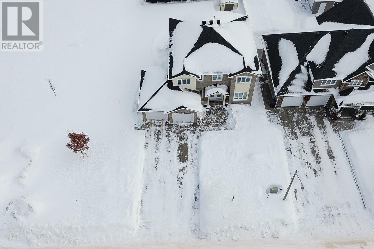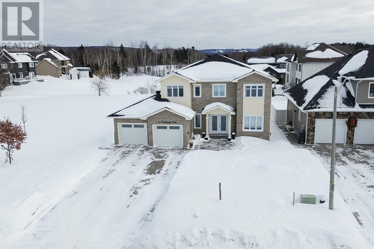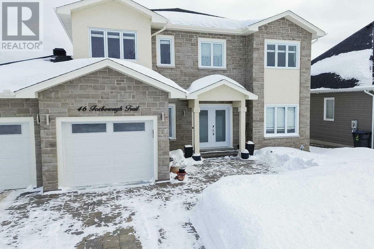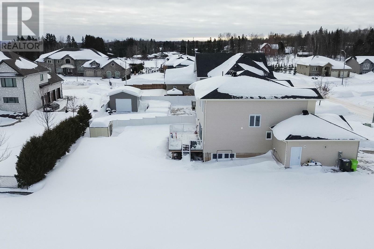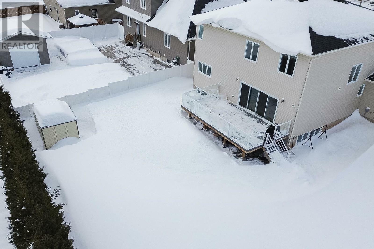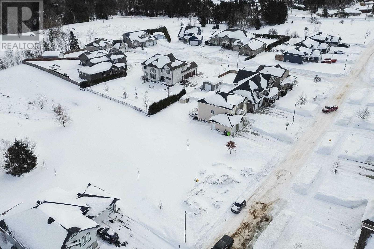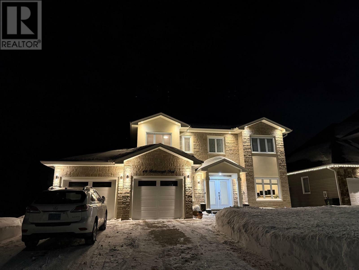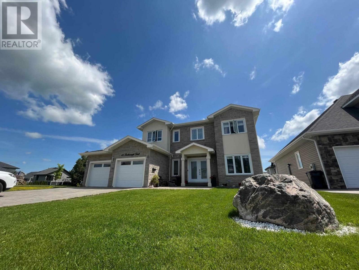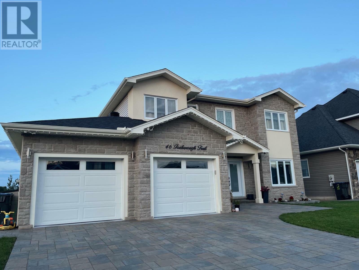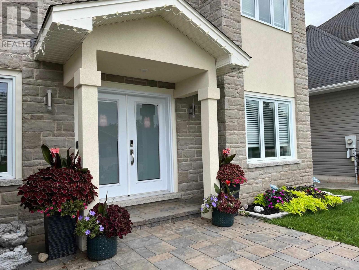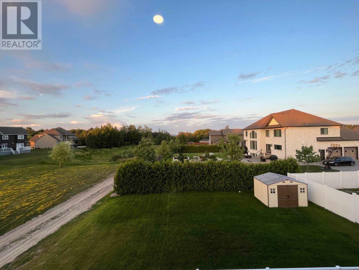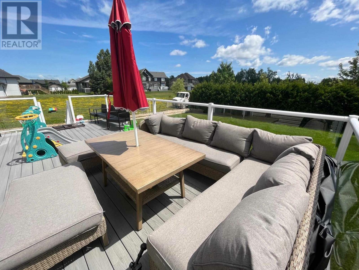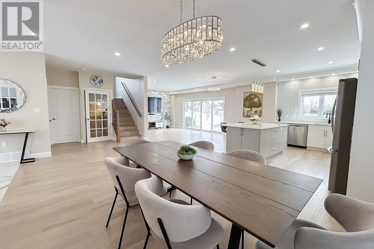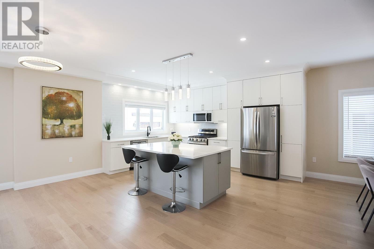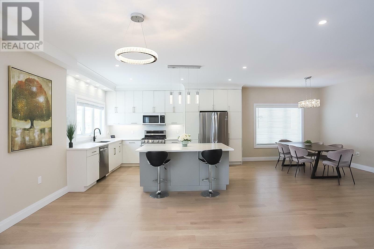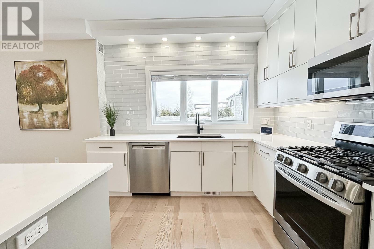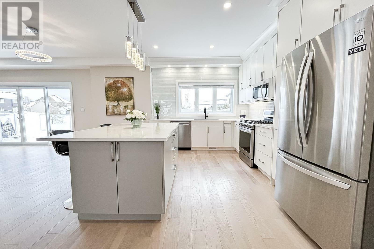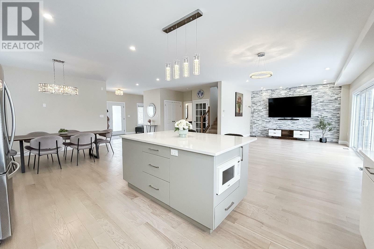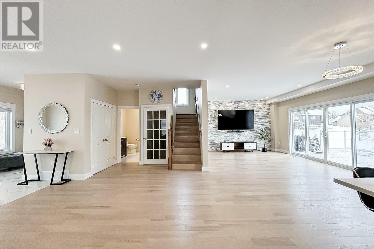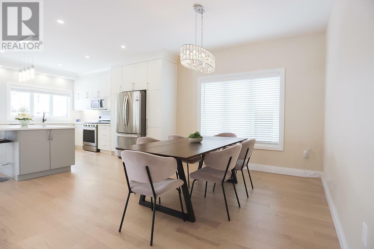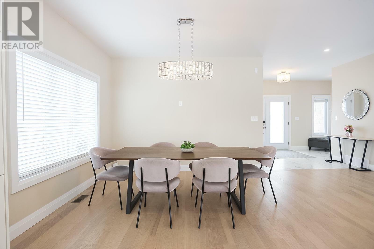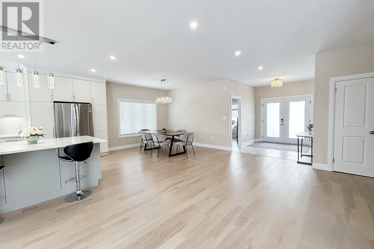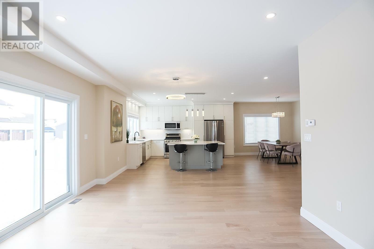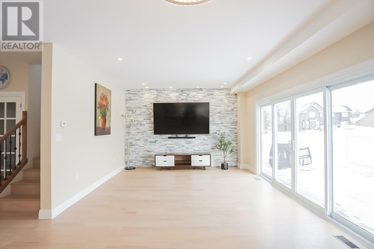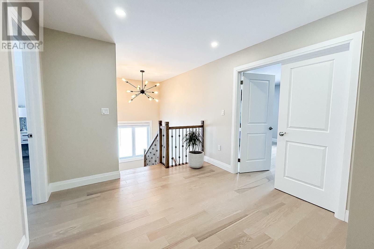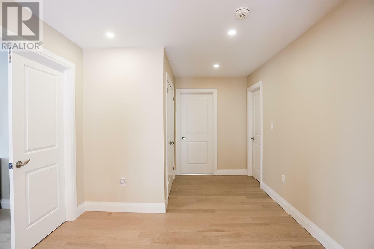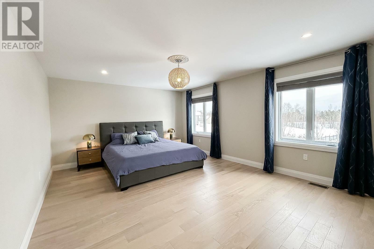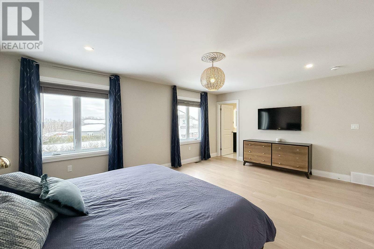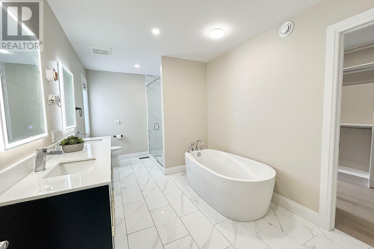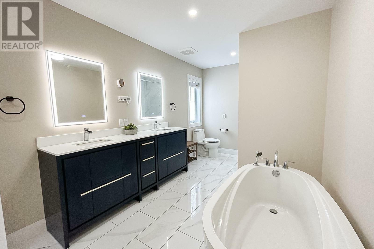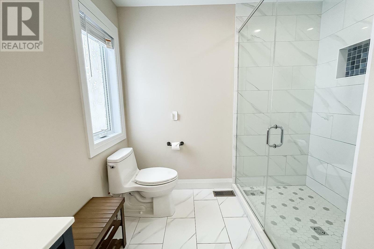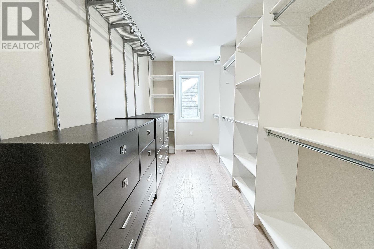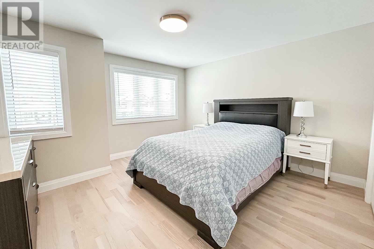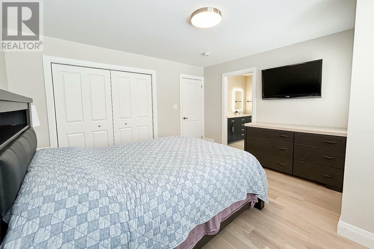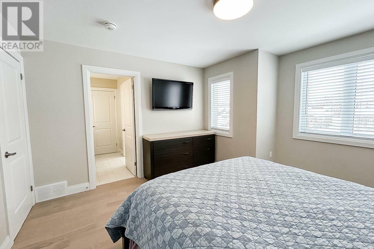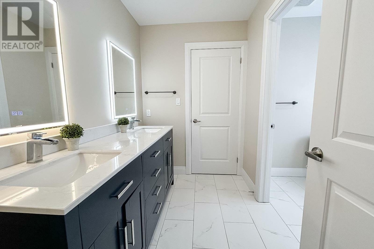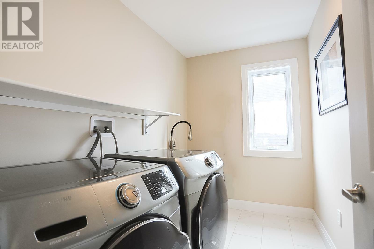NEWLY LISTED
SWIPE FOR MORE IMAGES
$979,900 CAD
46 FOXBOROUGH TRL
Sault Ste. Marie, Ontario P6A 0B5
Canada
Sault Ste. Marie, Ontario P6A 0B5
Canada
242.283 m2 ::
2,608 sqft
4 bedrooms
2 full baths, 1 half bath
Residential For Sale, Single Family
Sale price per sqm: 2,809.11
Remarks:
Welcome to this stunning 3 year old custom-built 2-storey home, boasting 2,608 sq. ft. of modern elegance and located in a prestigious executive neighborhood near Sault Area Hospital, the Hub Trail, and Windsor Farm Park. Move-in ready, this meticulously designed property offers an exceptional blend of luxury, comfort, and functionality. The 9-ft ceilings throughout the home, combined with engineered hardwood floors and sophisticated tile, create a warm yet contemporary ambiance. Upstairs, you’ll find 3 generously sized bedrooms. The primary suite is a true retreat, featuring an oversized walk-in closet and a spa-like 4-piece ensuite. The two additional bedrooms share a stylish 4-piece bathroom, perfect for family or guests. The main floor is thoughtfully designed for entertaining and everyday living. The open-concept layout includes a spacious kitchen with quartz countertops, sleek European-style cabinetry with under-cabinet lighting, and a functional island. The bright living room is a standout, showcasing a 12-ft sliding patio door that floods the space with natural light. A main floor den that can be used as a home office, fourth bedroom, or playroom complements the main level, along with a large foyer and a convenient 2-piece bath. Step outside to enjoy scenic easterly views from your composite deck with glass railings. The exterior is equally impressive, featuring a double interlock stone driveway, a two-car attached garage, sprinkler system, and a storage shed for added convenience. Additional highlights include second-floor laundry for ease of use, gas-forced air heating, and central air conditioning for year-round comfort. Don’t miss the opportunity to own this remarkable property. Call today to book your private viewing! (id:42016)
Features:
- Year Built: 2022
- Exterior Description: Stucco, Stone
- Heating System: Forced Air
- Cooling System: Central Air Conditioning (zoned)
Location:
46 FOXBOROUGH TRL, Sault Ste. Marie, Ontario P6A 0B5, Canada
Listed By CENTURY 21 Choice Realty Inc. Brokerage
The Residential For Sale, Single Family located at 46 FOXBOROUGH TRL, Sault Ste. Marie, Ontario P6A 0B5, Canada is currently for sale. 46 FOXBOROUGH TRL, Sault Ste. Marie, Ontario P6A 0B5, Canada is listed for $979,900 CAD. This property has 4 bedrooms, 2 full baths, 1 half bath and 2,608 sqft. If the property located at 46 FOXBOROUGH TRL, Sault Ste. Marie, Ontario P6A 0B5, Canada isn't what you're looking for, search Ontario Real Estate to see other Homes For Sale in Sault Ste. Marie.


