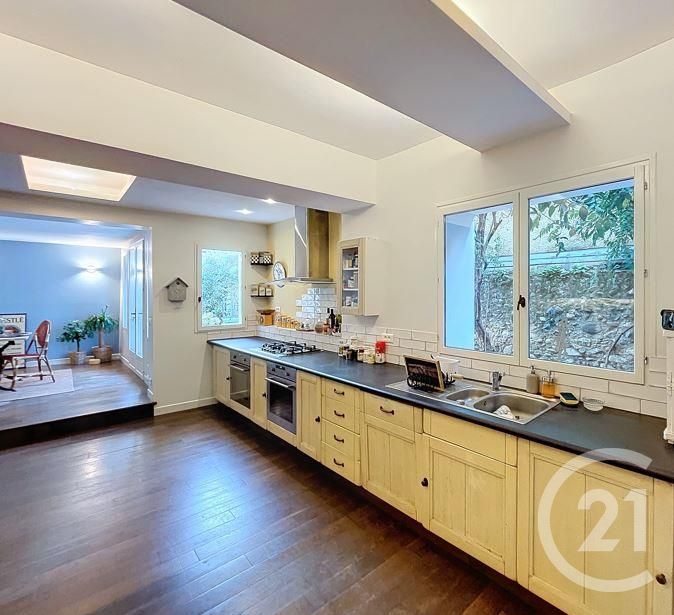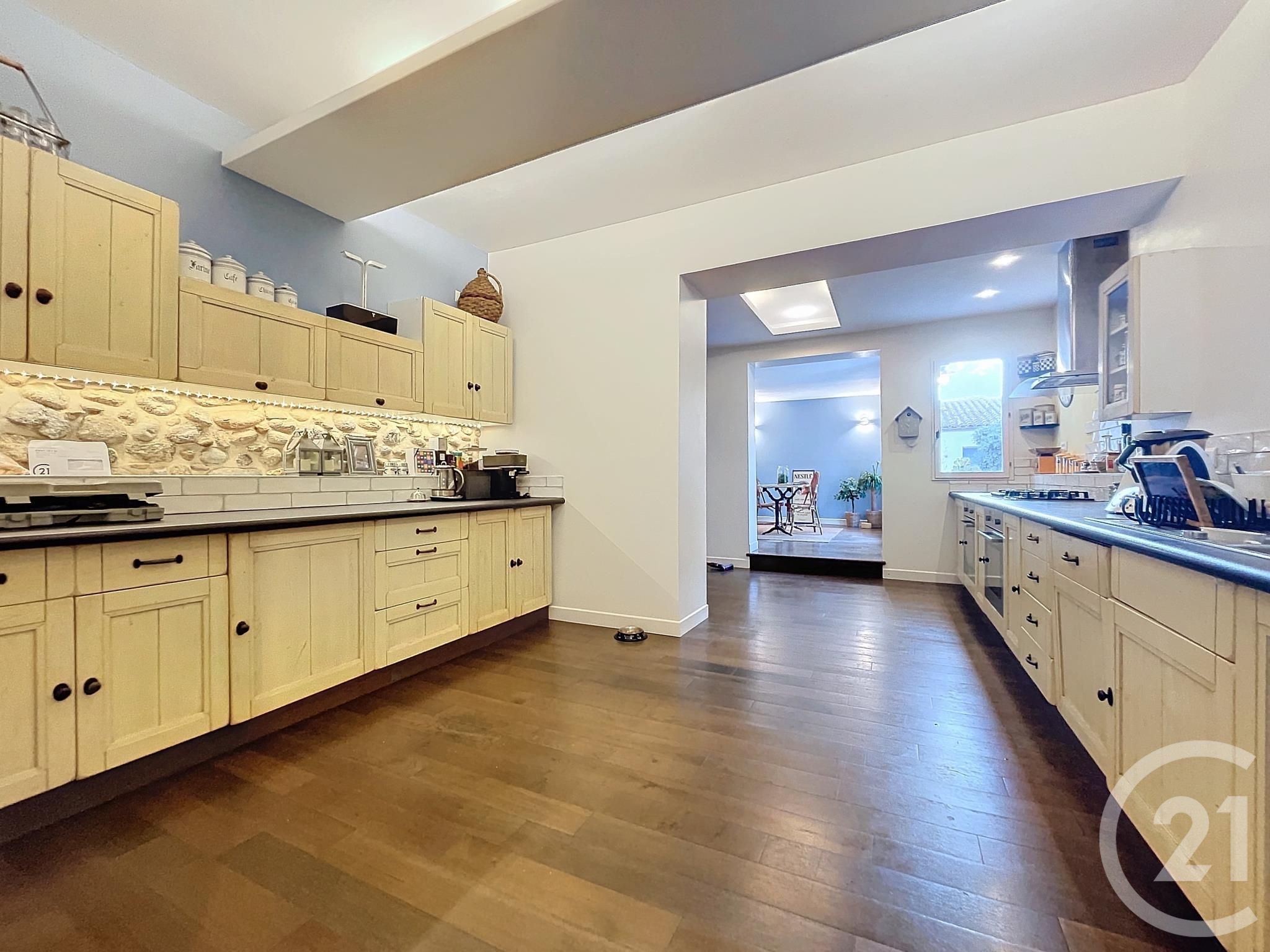SWIPE FOR MORE IMAGES
€399,000 EUR
66490 St Jean Pla De Corts, Languedoc-Roussillon
France
France
1,993.4 sqft ::
185.19 m2
5 bedrooms
1 bath
Residential For Sale, Townhouse
Sale price per sqm: 2,220.26
Remarks: [Translate *]
***Saint-Jean-Pla-de-Corts: Stunning House with Garden in Town
Discover this exceptional property, a true haven of peace nestled in the heart of the village of Saint-Jean-Pla-de-Corts. This home features a private, secluded garden and two panoramic terraces facing southeast, offering breathtaking views of the Albères mountains.
On the garden level, an entryway with built-in closets opens onto a cozy living room with a fireplace, leading to a spacious, fully-equipped kitchen and an adjoining dining room. This inviting and sunlit living space opens directly onto the garden through glass doors, making it ideal for outdoor meals and gatherings for much of the year. It also features a wooden terrace and a relaxation area with a jacuzzi.
A laundry room with a WC and two storage closets completes this level.
The first-floor hosts two bedrooms, a bathroom with both a bathtub and a walk-in shower, and an office opening onto a southeast-facing terrace with panoramic views. This terrace, fitted with a custom-made UV-protective shade sail, connects to the garden level and jacuzzi area via a spiral staircase.
On the second floor, the 37 m² master suite, with its cross-ventilation and terrace/solarium view of the Albères mountains, also offers a majestic view of the Canigou mountain from a west-facing window. This suite includes an office area, a walk-in shower, a WC, and a sink.
Fully renovated with high-quality French-made materials, the property is equipped with double-glazed windows and tilt-and-turn doors, combining modern comfort with authentic charm.
All rooms are equipped with an Internet connection. The kitchen has a connection for an American fridge with water supply.
For optimal climate comfort, the home features a customizable dual heating system (oil and reversible air conditioning on each floor) and a fireplace with an insert.
With generous volumes, high ceilings with exposed beams, and visible stone walls, this home boasts unique character and abundant charm. An existing well, which can be refurbished, offers the possibility of garden irrigation and jacuzzi filling.
Additionally, there is a single-story annex house of approximately 45 m², featuring a kitchen, living and dining area, a bedroom, an office, and a bathroom with WC. This second home is ideal for hosting family and friends and also provides an opportunity for additional income as a seasonal or long-term rental.
This charming and serene home is an invitation to well-being.
Don't wait to visit it at our agency! CENTURY 21 DES CERISIERS AGENCY IN CERET
Discover this exceptional property, a true haven of peace nestled in the heart of the village of Saint-Jean-Pla-de-Corts. This home features a private, secluded garden and two panoramic terraces facing southeast, offering breathtaking views of the Albères mountains.
On the garden level, an entryway with built-in closets opens onto a cozy living room with a fireplace, leading to a spacious, fully-equipped kitchen and an adjoining dining room. This inviting and sunlit living space opens directly onto the garden through glass doors, making it ideal for outdoor meals and gatherings for much of the year. It also features a wooden terrace and a relaxation area with a jacuzzi.
A laundry room with a WC and two storage closets completes this level.
The first-floor hosts two bedrooms, a bathroom with both a bathtub and a walk-in shower, and an office opening onto a southeast-facing terrace with panoramic views. This terrace, fitted with a custom-made UV-protective shade sail, connects to the garden level and jacuzzi area via a spiral staircase.
On the second floor, the 37 m² master suite, with its cross-ventilation and terrace/solarium view of the Albères mountains, also offers a majestic view of the Canigou mountain from a west-facing window. This suite includes an office area, a walk-in shower, a WC, and a sink.
Fully renovated with high-quality French-made materials, the property is equipped with double-glazed windows and tilt-and-turn doors, combining modern comfort with authentic charm.
All rooms are equipped with an Internet connection. The kitchen has a connection for an American fridge with water supply.
For optimal climate comfort, the home features a customizable dual heating system (oil and reversible air conditioning on each floor) and a fireplace with an insert.
With generous volumes, high ceilings with exposed beams, and visible stone walls, this home boasts unique character and abundant charm. An existing well, which can be refurbished, offers the possibility of garden irrigation and jacuzzi filling.
Additionally, there is a single-story annex house of approximately 45 m², featuring a kitchen, living and dining area, a bedroom, an office, and a bathroom with WC. This second home is ideal for hosting family and friends and also provides an opportunity for additional income as a seasonal or long-term rental.
This charming and serene home is an invitation to well-being.
Don't wait to visit it at our agency! CENTURY 21 DES CERISIERS AGENCY IN CERET
Features:
- Rooms: 8
- Reference Number: 202_2853_9956
- Number of Fireplaces: 1
- Fireplace Description: Wood burning
- Number of assigned or reserved parking spaces: 0
Location:
66490 St Jean Pla De Corts, Languedoc-Roussillon, France
Listed By CENTURY 21 Agence des Cerisiers
The Residential For Sale, Townhouse located in 66490 St Jean Pla De Corts, Languedoc-Roussillon, France is currently for sale. This property is listed for €399,000 EUR. This property has 5 bedrooms, 1 bathroom and 185.19 m2. If this property isn't what you're looking for, search Languedoc-Roussillon Real Estate to see other Homes For Sale in St Jean Pla De Corts.











