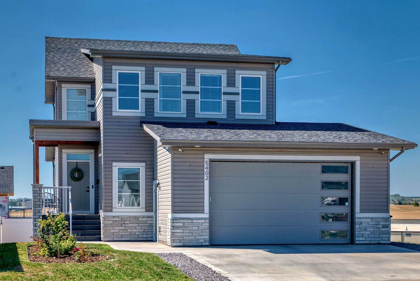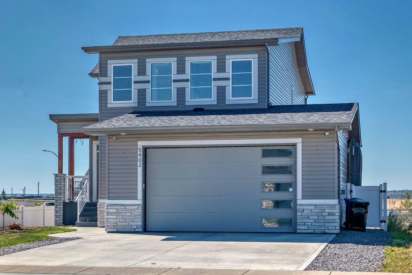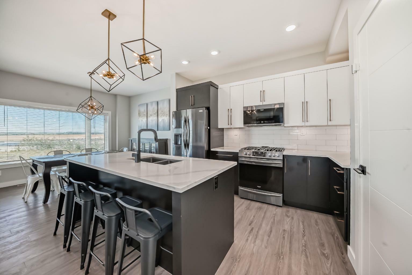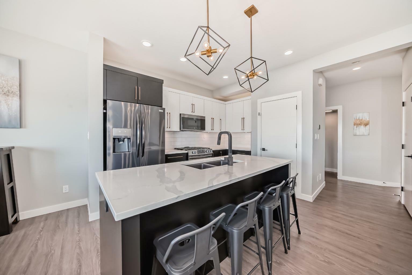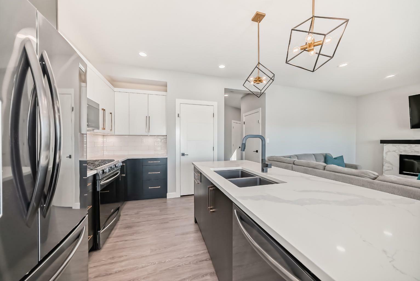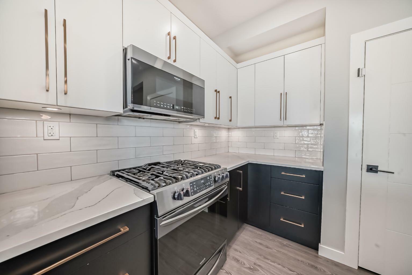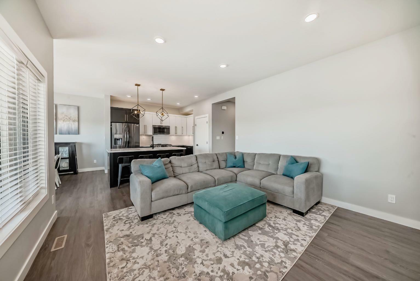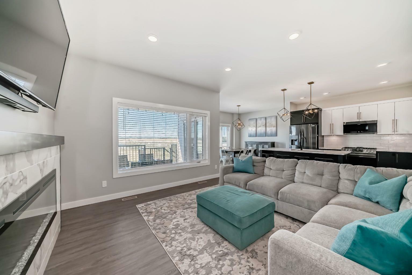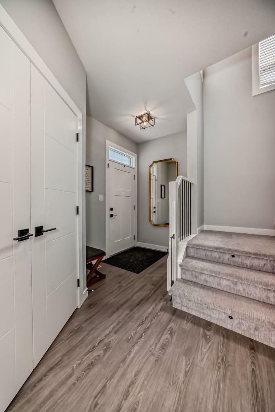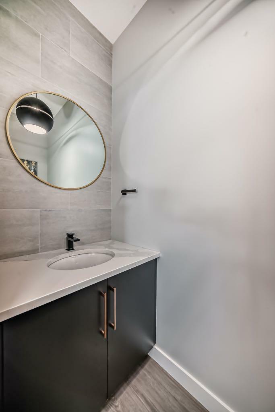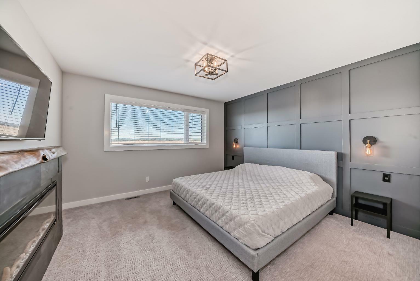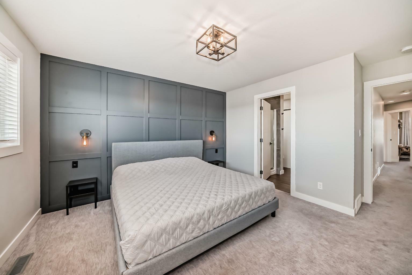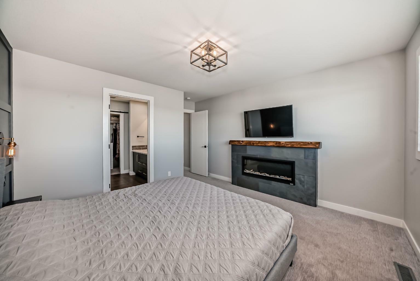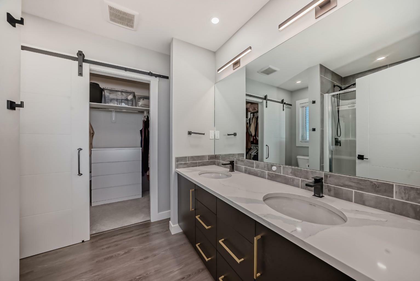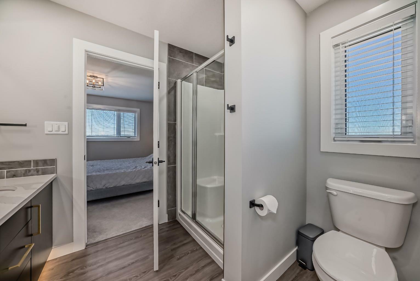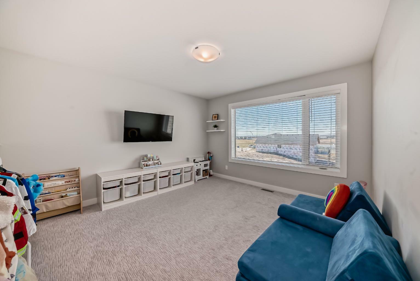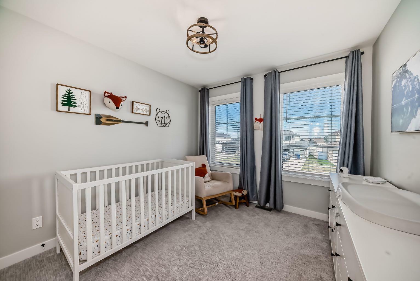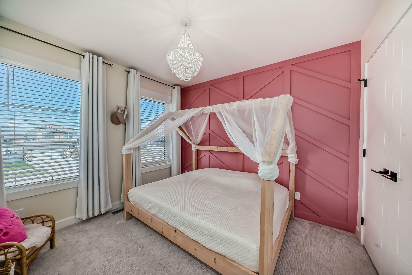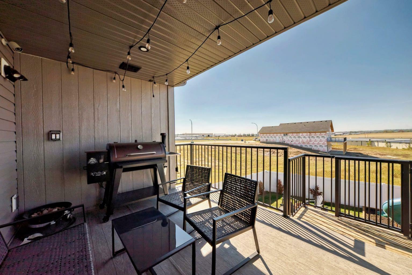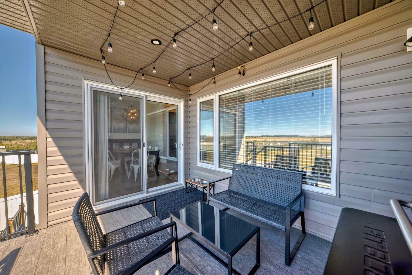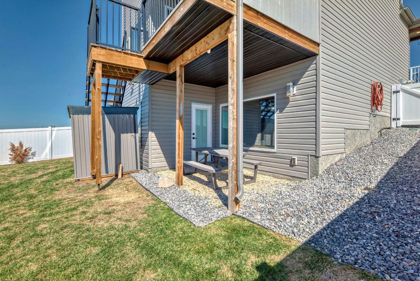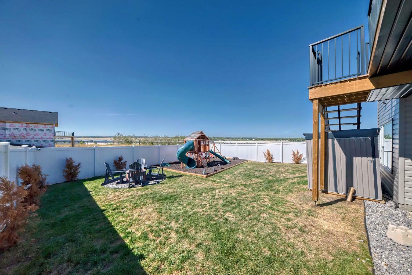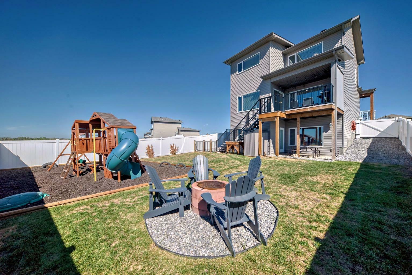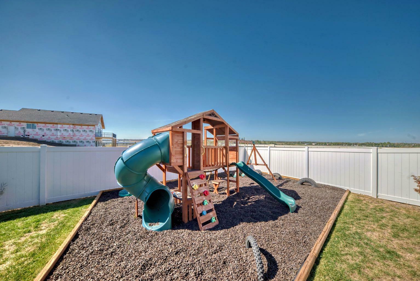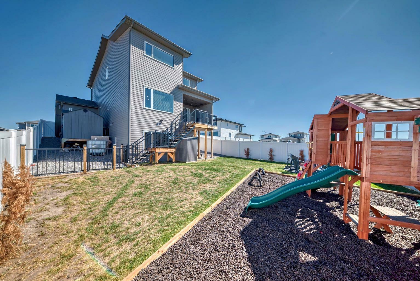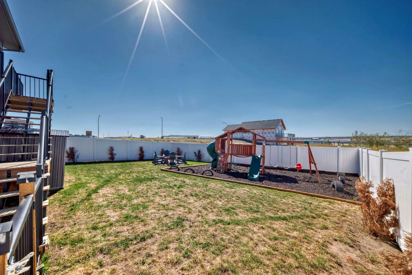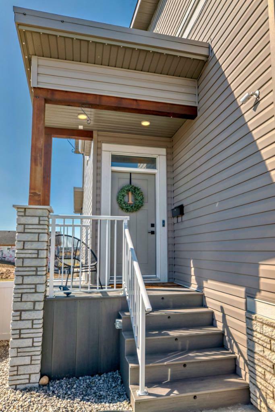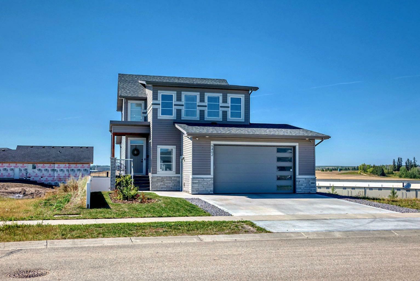SWIPE FOR MORE IMAGES
$599,900 CAD
5402 VISTA TRAIL
Blackfalds, Alberta T4M 0L3
Canada
Blackfalds, Alberta T4M 0L3
Canada
166.663 m2 ::
1,794 sqft
3 bedrooms
2 full baths, 1 half bath
Residential For Sale, Single Family
Land size: 0.057 ha ::
0.14 acres
Sale price per sqm: 2,612.12
Remarks:
| 3 BEDS | 2.5 BATHS | LARGE DOUBLE ATTACHED GARAGE Welcome home! This spacious modern home features 3 bedrooms and 2.5 bathrooms with an open concept design. The 9’ ceilings on the main level, combined with the large windows, bring a lot of natural light into the kitchen, living, and dining room. The kitchen boasts sleek QUARTZ countertops, a large pantry, stainless steel appliances, upper and lower cabinet lighting, gas stove, and R.O. filtered water. An electric fireplace in the main living room keeps the ambiance warm, with large windows overlooking the spacious backyard, making the home's main floor perfect for entertaining guests and family. Off of the dining room, the sliding door leads to a private, covered deck, an ideal spot to enjoy your morning coffee. Upstairs is a spacious bonus room that offers endless possibilities, and a laundry room adds to the ease of daily living. The primary bedroom is spacious enough to accommodate the king size bedroom suite, enjoy the electric fireplace, walk-in closet, and a four-piece ensuite. Two additional well-sized bedrooms finish this floor off. Downstairs is the walkout unfinished basement, and it has been approved to add a legal suite, which provides endless possibilities for customization. The oversized backyard is fully fenced with white vinyl fencing, fire pit, dog run area, and play area for the kids! There are many unique features with so much attention to detail throughout the home, and some of the upgrades include; Permanent Christmas Lights (celebright), Air Conditioning, Central Vacuum, Back Up Generator Hook Up, 30amp Travel Trailer Hook Up, 2 Sheds, Water Softener, Garburator, Feature Walls, Quartz Throughout and much more! This home awaits its new family and is move in ready! The new park and plaza with a gas station and convenience store is only a minute's walk away. Close to schools, Abbey Centre, and quick QE2 and Highway 2A access!
Features:
- Year Built: 2021
- Property Features: Fireplace
- Heating System: Forced Air
- Cooling System: Central Air Conditioning (zoned)
Location:
5402 VISTA TRAIL, Blackfalds, Alberta T4M 0L3, Canada
Listed By CENTURY 21 Maximum
The Residential For Sale, Single Family located at 5402 VISTA TRAIL, Blackfalds, Alberta T4M 0L3, Canada is currently for sale. 5402 VISTA TRAIL, Blackfalds, Alberta T4M 0L3, Canada is listed for $599,900 CAD. This property has 3 bedrooms, 2 full baths, 1 half bath and 1,794 sqft. If the property located at 5402 VISTA TRAIL, Blackfalds, Alberta T4M 0L3, Canada isn't what you're looking for, search Alberta Real Estate to see other Homes For Sale in Blackfalds.

