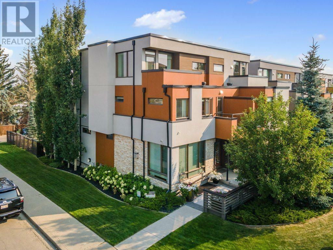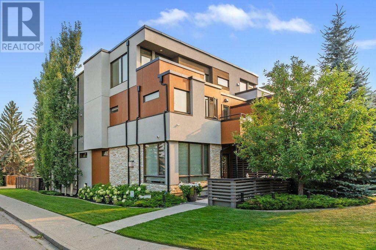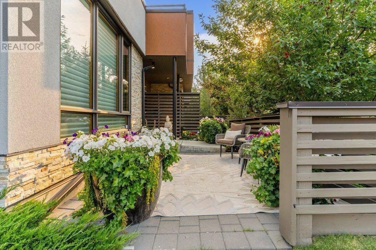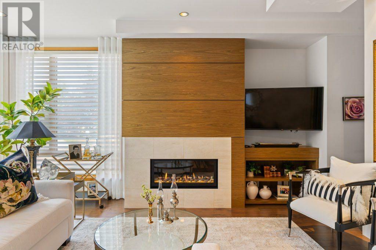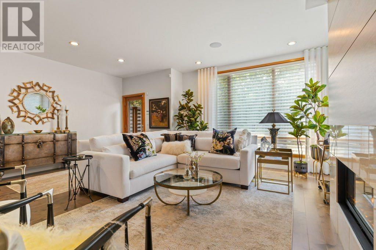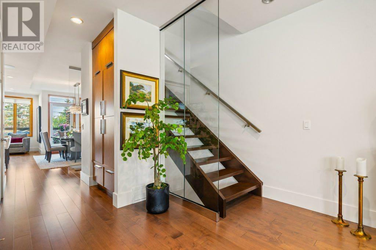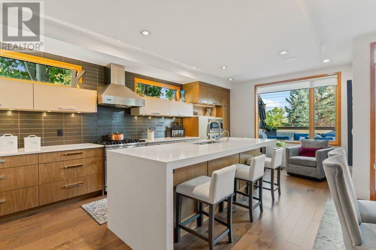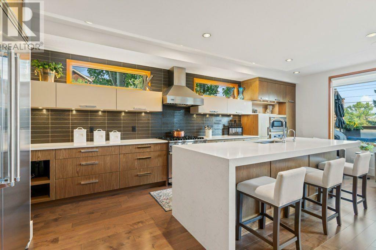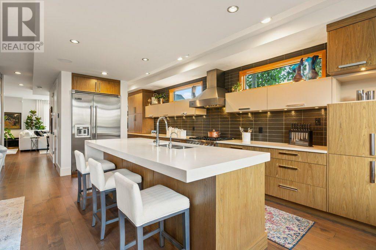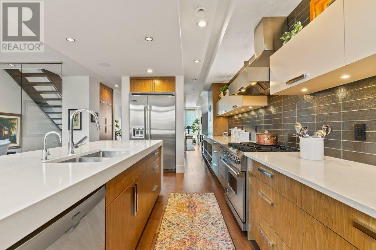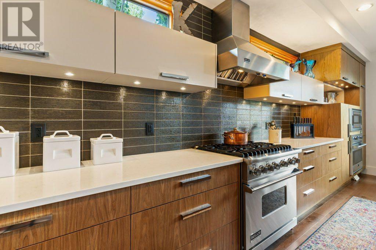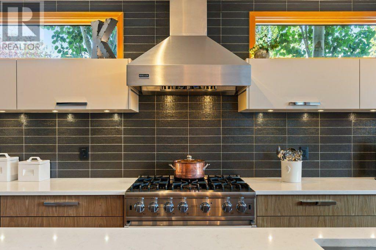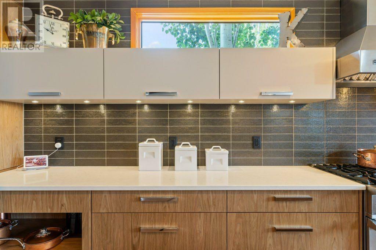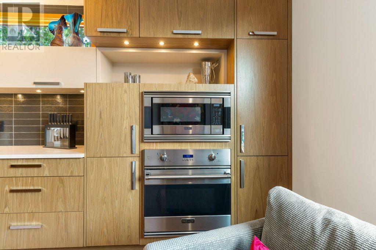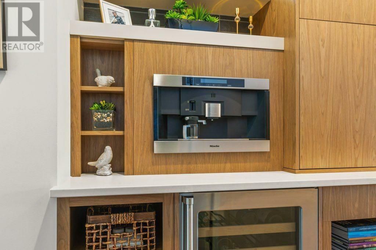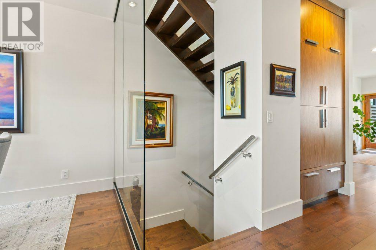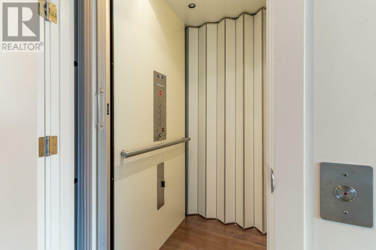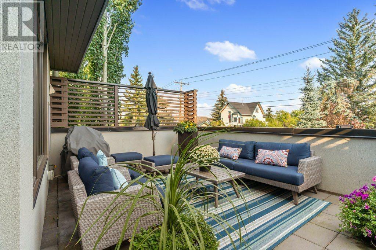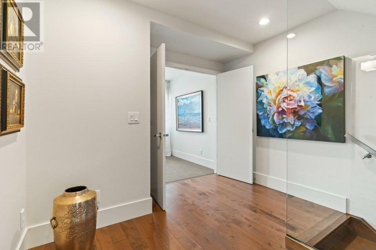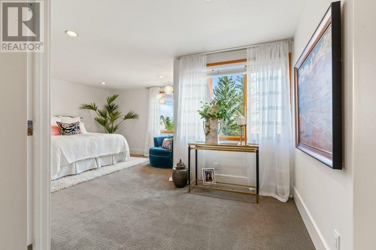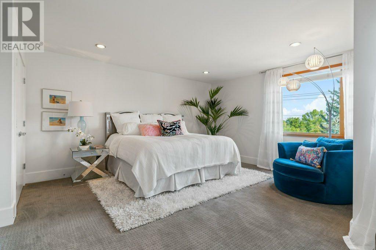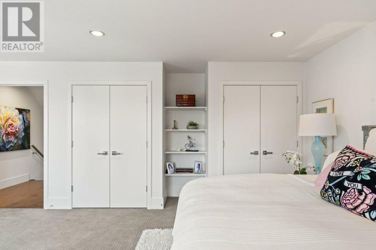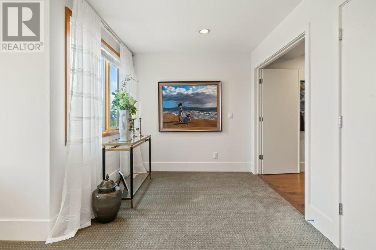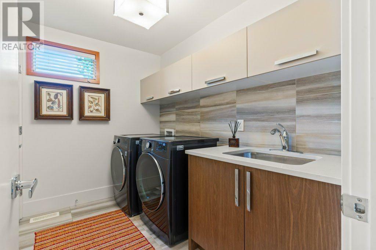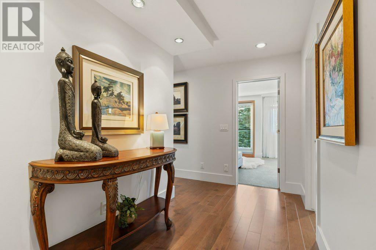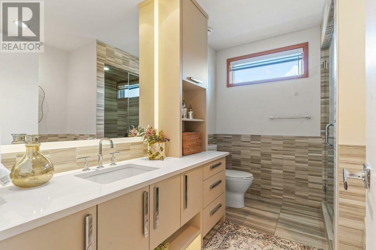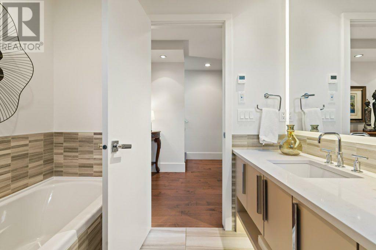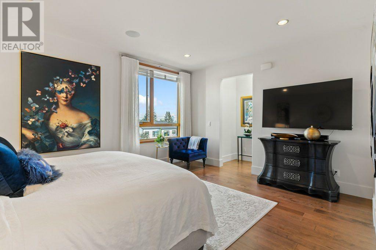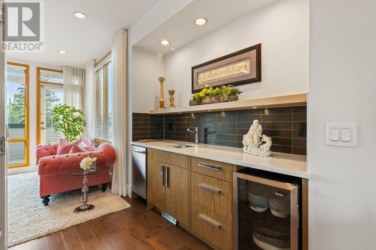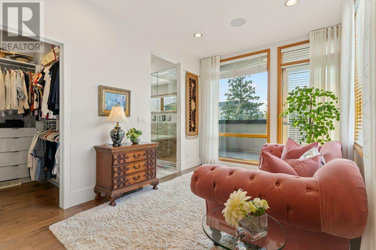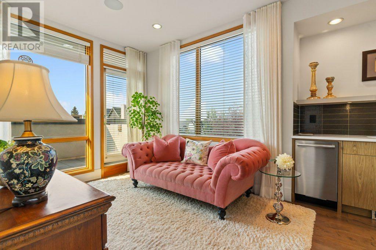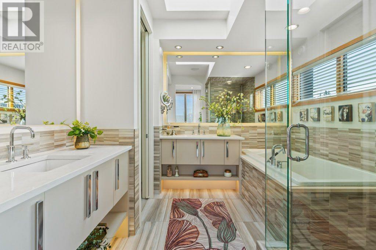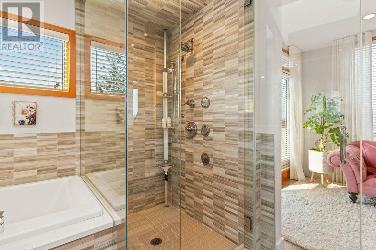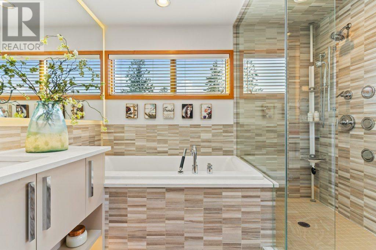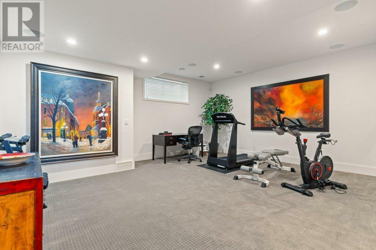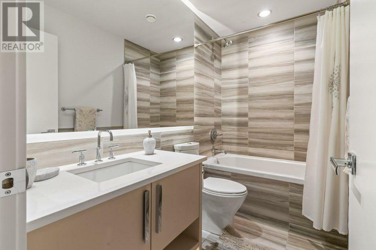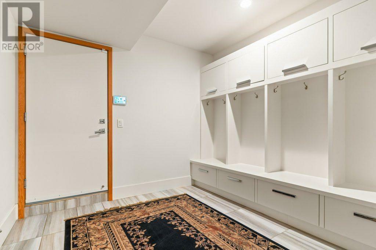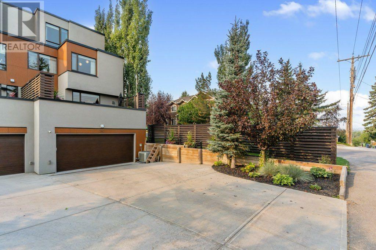NEWLY LISTED
SWIPE FOR MORE IMAGES
$1,425,000 CAD
2142 28 AVENUE SOUTHWEST
Calgary, Alberta T2T 1K5
Canada
Calgary, Alberta T2T 1K5
Canada
3 bedrooms
3 full baths, 1 half bath
Residential For Sale, Single Family
Land size: 0.028 ha ::
0.07 acres
Sale price per sqm: 0
Remarks:
*Open House Launch, Sept 21, 2-4:30* Welcome to this stunning corner-lot property, with professional landscaping, mature trees, and meticulously manicured yard. As you approach, a charming ground-floor front patio leads to the striking custom wooden front door. Once inside, you’ll be bathed in natural light that pours into every corner of the home, highlighting the rich hardwood floors that stretch across three levels, including the elegant open-riser staircase with GLASS WALLS. The living room is a warm and inviting space, featuring a gas fireplace with a tasteful tile surround, wood veneer accents, and custom shelving. Just beyond is the chef’s kitchen, a culinary masterpiece with a generous quartz waterfall countertop and a glass tile backsplash that adds texture and movement. The kitchen is fully equipped with top-of-the-line BRIGADE and MIELE appliance package, including 36-inch six-burner gas stove, built-in dishwasher, wall oven, built-in microwave, oversized fridge and freezer, and wine/beverage fridge. Don’t miss the Miele coffee bar station, a perfect finishing touch to this impressive kitchen. Throughout your tour, be sure to take in the abundance of natural light thanks to the elevated and thoughtfully placed windows throughout. An ELEVATOR provides ease of movement across all levels and is a game-changer when bringing in groceries or larger items. The second floor offers two oversized bedrooms with sculptured carpeting. One bedroom features a private balcony, while the other boasts a his-and-her closet tucked behind double french doors. This level is completed by a full four-piece bathroom, soaker tub and oversized STEAM SHOWER, along with a full laundry room that includes a window, pantry, and sink. Retreat to the third-floor master suite, where luxury and comfort merge seamlessly. This space includes a wet bar with beverage fridge, a cozy living area, walk-in closet, and a private balcony. The grand master ensuite offers a separate shower, oversized d eep soaker tub, his-and-hers sinks, backlit mirrors, and under-cabinet lighting. The Fully finished basement added even more versatility to this home, with a multipurpose room perfect for a home theatre or workout area. A full four-piece bathroom and a mudroom with custom cabinets complete this level. The basement’s IN-FLOOR HEATING extends to the oversized, insulated, and freshly painted garage which features an epoxy overlay floor. This home is outfitted with soft water, instant hot water, Vaccu-flo, Aqua Flo Platinum advanced reverse osmosis system, and sprinkler system. Truly an architectural gem with thoughtful design elements and high-end finishes throughout, offering an unparalleled living experience. Discovery the vibrant and evolving community of Marda Loop, where urban charm meets a thriving local economy. Currently undergoing an exciting revitalization project with lively markets, coffee bars, boutique shops and trendy restaurants. This is a highly walkable community and it awaits your arrival! (id:42016)
Features:
- Year Built: 2013
- Exterior Description: Stucco, Wood Siding
- Property Features: Fireplace
- Heating System: Forced Air
- Cooling System: Central Air Conditioning (zoned)
Location:
2142 28 AVENUE SOUTHWEST, Calgary, Alberta T2T 1K5, Canada
Listed By CENTURY 21 Bamber Realty Ltd.
The Residential For Sale, Single Family located at 2142 28 AVENUE SOUTHWEST, Calgary, Alberta T2T 1K5, Canada is currently for sale. 2142 28 AVENUE SOUTHWEST, Calgary, Alberta T2T 1K5, Canada is listed for $1,425,000 CAD. This property has 3 bedrooms, 3 full baths, 1 half bath. If the property located at 2142 28 AVENUE SOUTHWEST, Calgary, Alberta T2T 1K5, Canada isn't what you're looking for, search Alberta Real Estate to see other Homes For Sale in Calgary.

