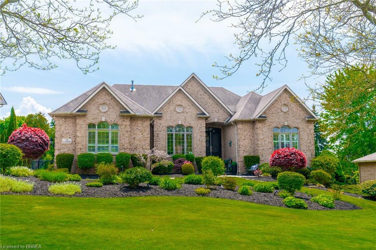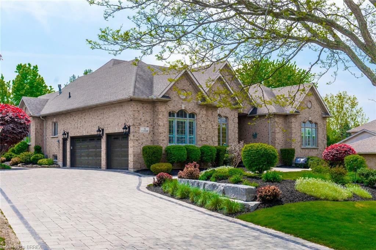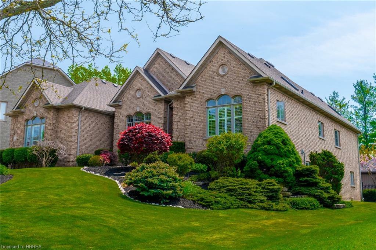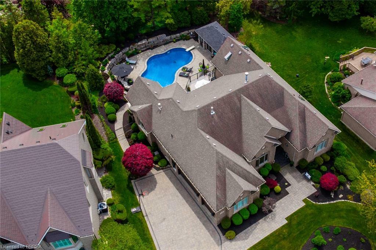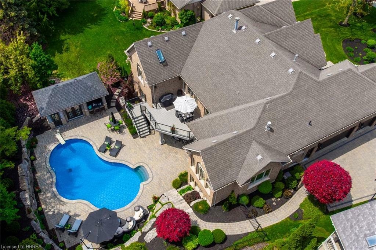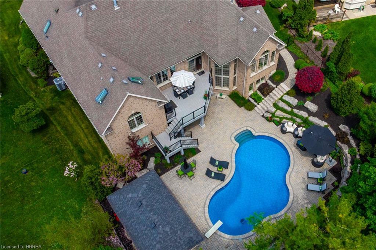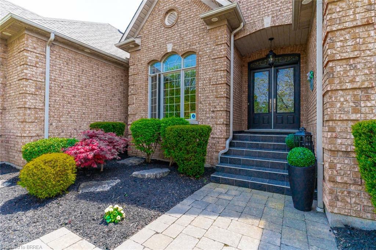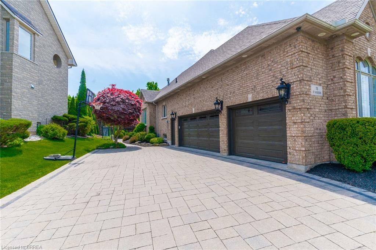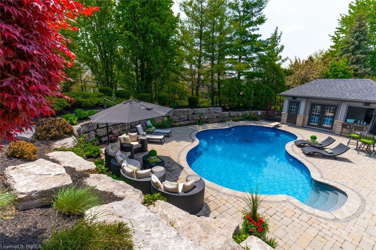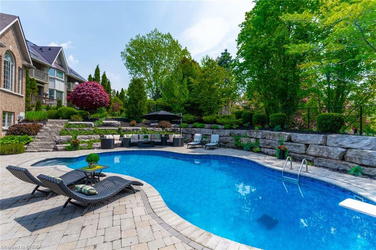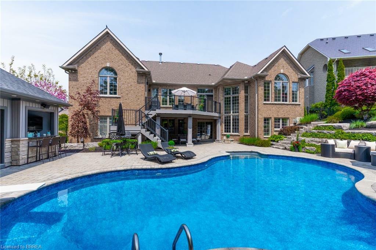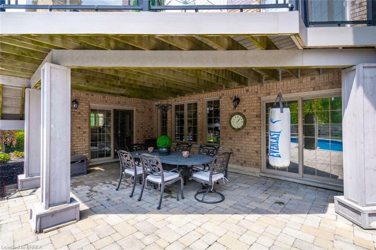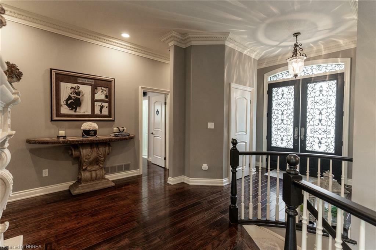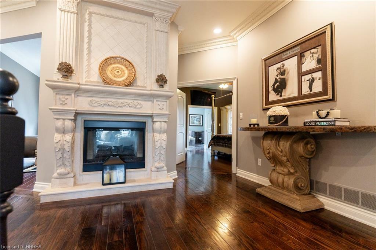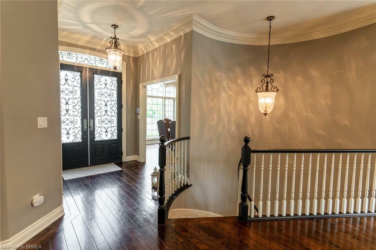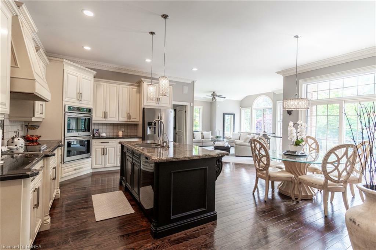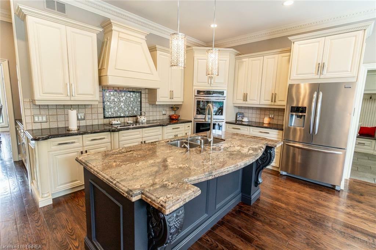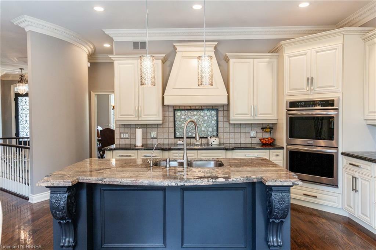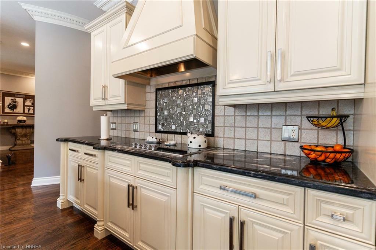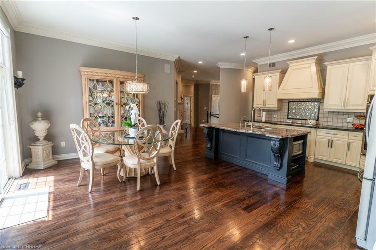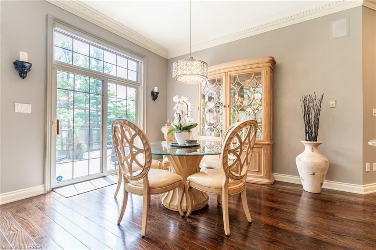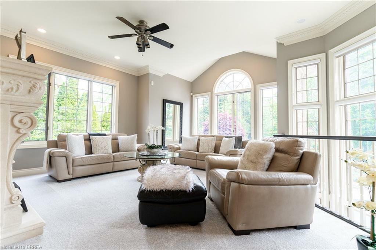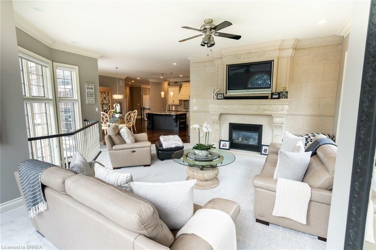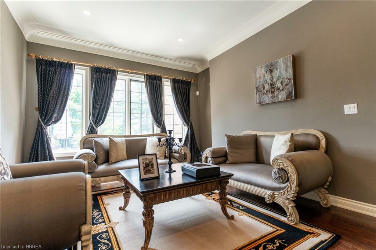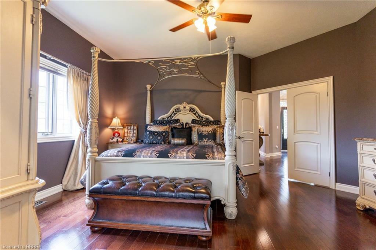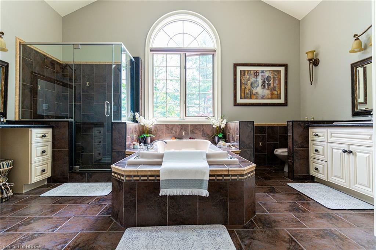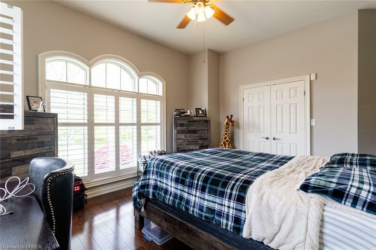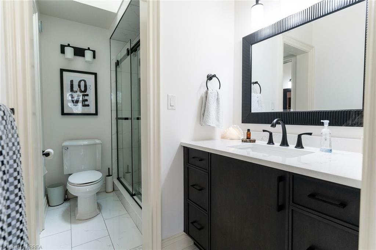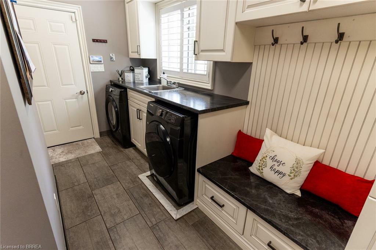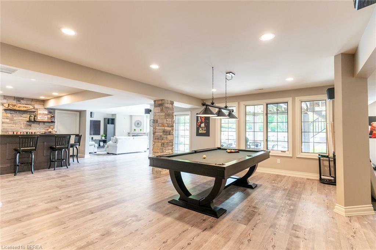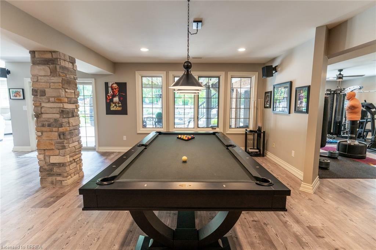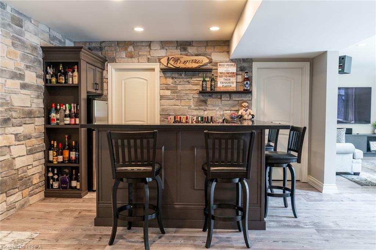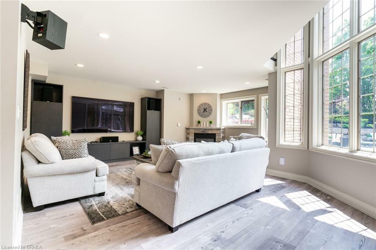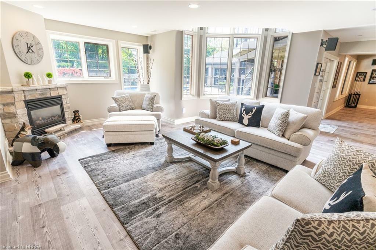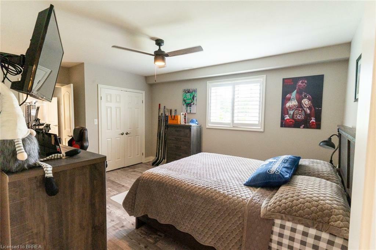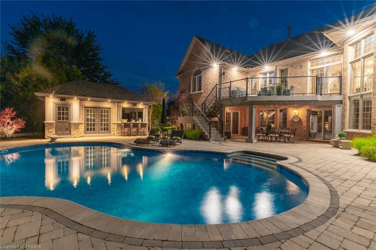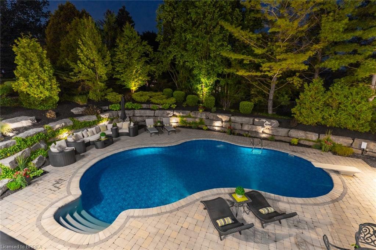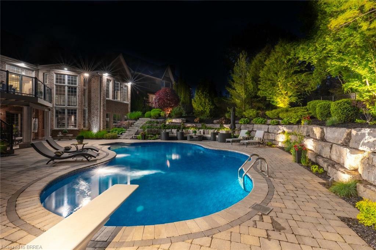NEWLY LISTED
SWIPE FOR MORE IMAGES
$2,795,000 CAD
75 ST. ANDREWS DRIVE
Brantford, Ontario N3T 6H3
Canada
Brantford, Ontario N3T 6H3
Canada
264.765 m2 ::
2,850 sqft
5 bedrooms
3 full baths, 1 half bath
Residential For Sale, Single Family
Land size: 0.142 ha ::
0.35 acres
Sale price per sqm: 7,717.69
Remarks:
Prestigous Ava Heights Location steps to Brantford Golf & Country Club for this custom all brick ranch w/ full 2 storey walkout basement across back & full 2 storey on west side of home featuring 5,350 sq ft of elegant living space w/ 5 bedrooms, 3.5 baths, newer 10 car stone driveway, professionally landscaped front & back w/ a private backyard oasis featuring a heated salt water inground pool, heated pool cabana, wet bar w/granite, fridge, tv, change room, large boulders w/landscape lighting, lots of patio lounge areas overlooking pool along w/covered patio area & large deck off of kitchen, custom double front entry doors leads you into a stone 2 sided gas fireplace, 10' ceilings on main level, formal living room & dining room w/ large windows, custom crown mouldings, butler's pantry leads to large open concept eat-in kitchen to main floor family room w/wall to wall windows, built-in wall speakers for music, centre island, built in appliances, granite counters, family room with stone wall to wall fireplace, mn floor 2pc bath & laundry room that leads to attached 3 car heated garage w/$5k car lift so can fit 4 cars, walk down to lower level from garage, newly insulated attic & new garage doors & openers, master bedroom with his & hers walk-in closets, large ensuite bath w/cathedral ceilings w/2 skylights that open, 2 other main floor bedrooms with jack n jill new 4pc bath & walk-in closet & another new skylight that opens, circular stairs & wall leads you to an entertainers dream newly finished w/large games room w/newer pool table, wet stone bar w/granite counters, theatre room w/ 85 new tv & built-in entertainment unit, gas stone fireplace, large 2 storey windows overlooking yard & pool, surround sound system, spacious gym area with patio doors, full 4pc bathroom w/large shower & corner tub,2 more bedrms all on main level, ideal inalaw suite,3 sets of patio doors,central air/vac, steps to biking trails,easy Hwy 403 access, steps to St John's College, A Must See!
Features:
- Fireplace Description: Gas
- Property Features: Fireplace
- Heating System: Forced Air, Fireplace
- Cooling System: Central Air Conditioning (zoned)
- High School District: ST JOHN'S & BCI
- Elementary School: RUSSELL REID & ST PIUS
Location:
75 ST. ANDREWS DRIVE, Brantford, Ontario N3T 6H3, Canada
Listed By CENTURY 21 Heritage House Ltd. Brokerage
The Residential For Sale, Single Family located at 75 ST. ANDREWS DRIVE, Brantford, Ontario N3T 6H3, Canada is currently for sale. 75 ST. ANDREWS DRIVE, Brantford, Ontario N3T 6H3, Canada is listed for $2,795,000 CAD. This property has 5 bedrooms, 3 full baths, 1 half bath and 2,850 sqft. If the property located at 75 ST. ANDREWS DRIVE, Brantford, Ontario N3T 6H3, Canada isn't what you're looking for, search Ontario Real Estate to see other Homes For Sale in Brantford.

