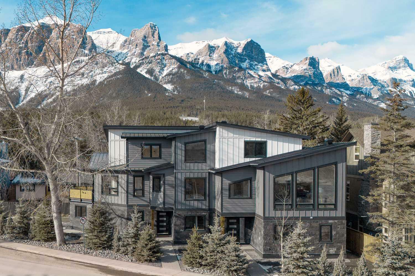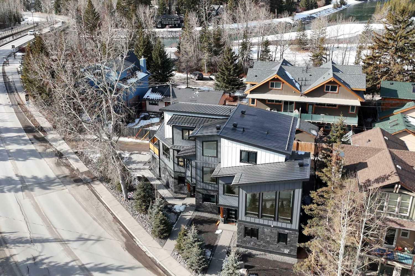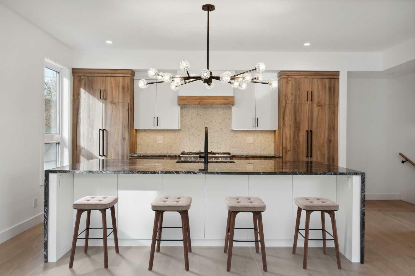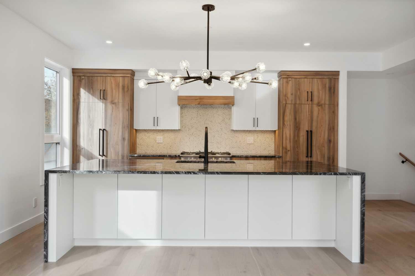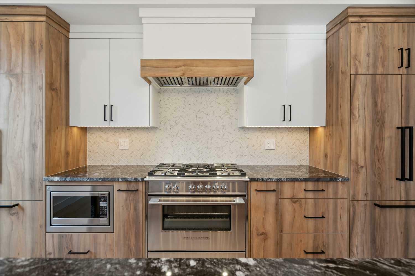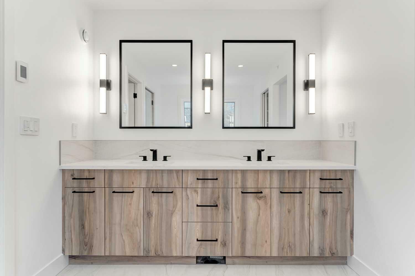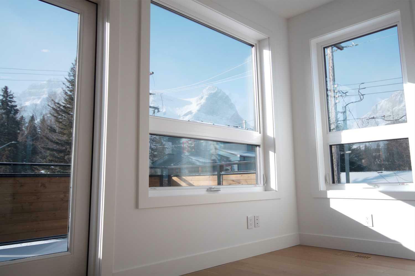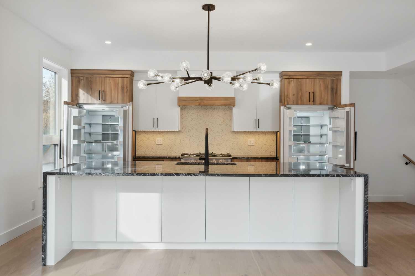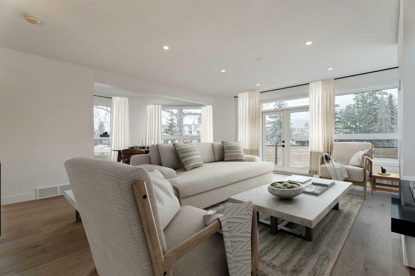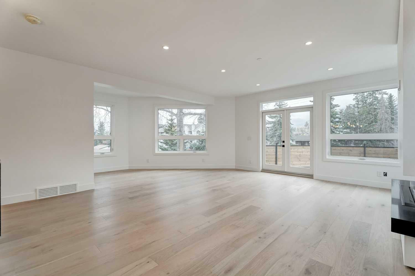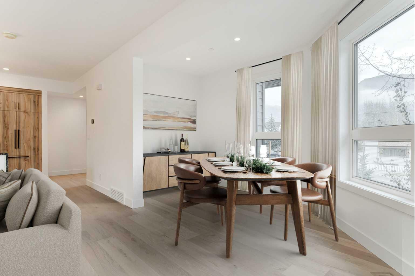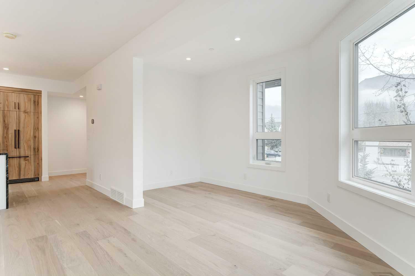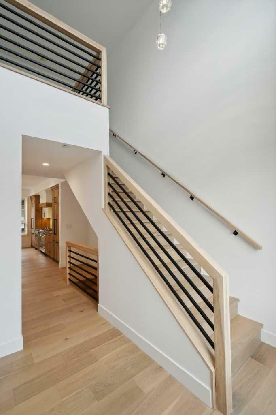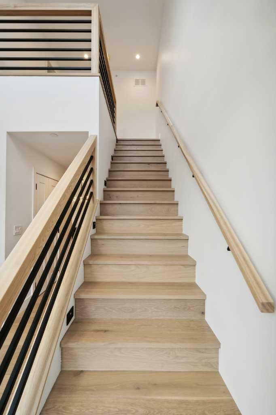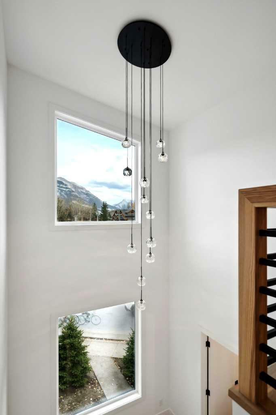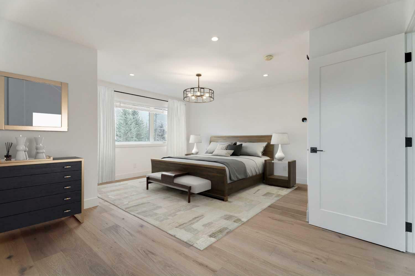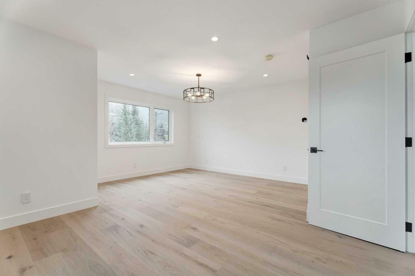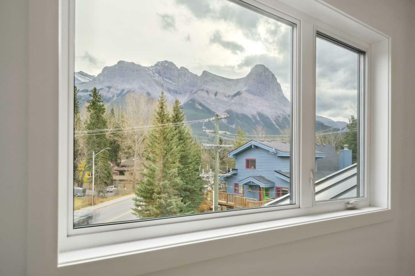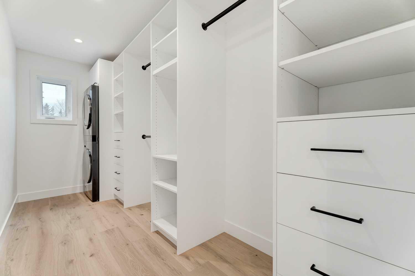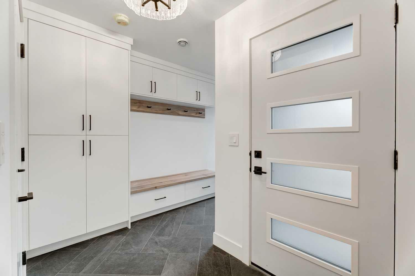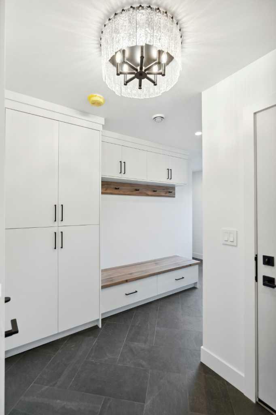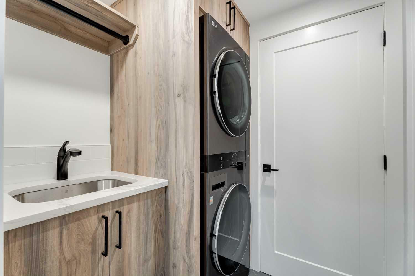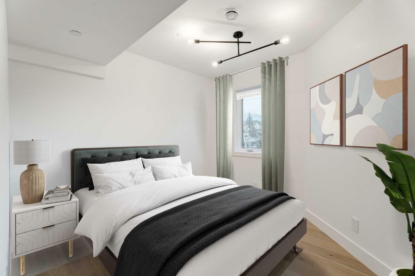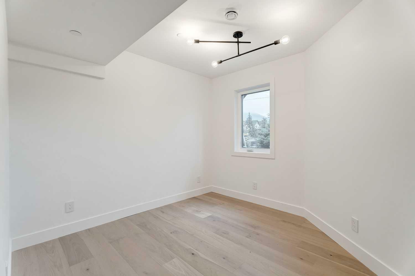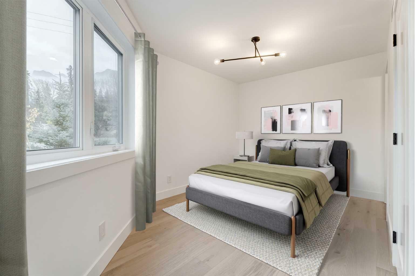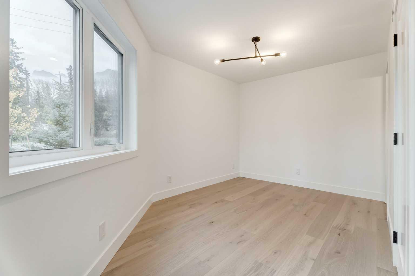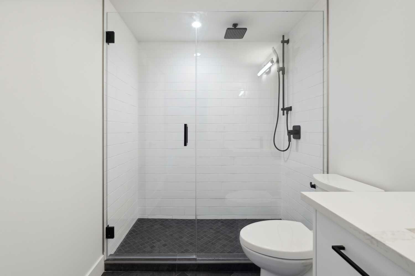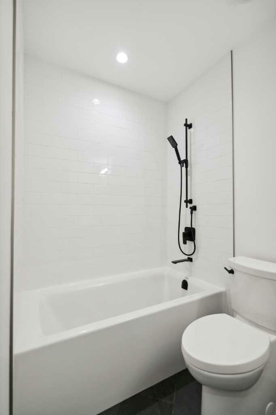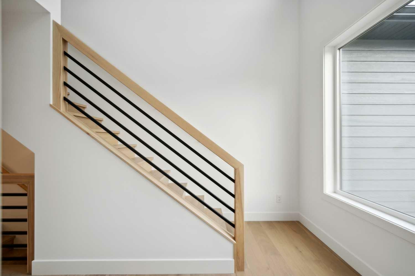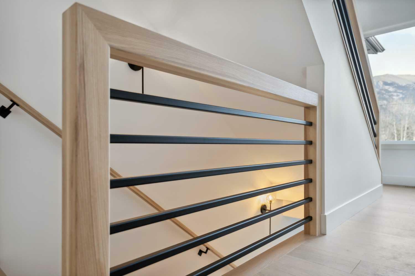SWIPE FOR MORE IMAGES
$2,159,000 CAD
510 8TH AVENUE
Canmore, Alberta T1W 2E3
Canada
Canmore, Alberta T1W 2E3
Canada
218.129 m2 ::
2,348 sqft
3 bedrooms
3 full baths, 1 half bath
Residential For Sale, Single Family
Land size: 0.028 ha ::
0.07 acres
Sale price per sqm: 7,235.2
Remarks:
Modern styling and the rugged beauty of the Rockies converge in this exquisite new build. This three bedroom, four bathroom property is ready for quick possession. The first floor has two bedrooms, one with a private ensuite bathroom, a second full bathroom, laundry, utility, and mud rooms. It has in-floor hydronic heat. The heated single-car garage has its own walk-in storage room. An abundance of natural light fills the open-concept kitchen, dining, and living areas of the second floor. The focal point of this space is a magnificent 47" wide, three-sided glass bay fireplace. From the living room, step out onto the south-facing, epoxy stone-finished deck to enjoy breathtaking views of the Three Sisters and Ha Ling mountain peaks. The luxurious kitchen features a stunning waterfall granite island, walk-in pantry, built-in microwave, and Fisher & Paykel appliances including two integrated refrigerators, two integrated dishwashers, and a 36" range. A captivating open-to-below stairway with floor-to-vaulted-ceiling windows, hanging glass chandelier, and a custom-crafted hardwood ash railing leads to the sanctuary of the third floor, which is dedicated to the primary suite. At the top of the stairway, the loft offers picturesque views of Grotto and Lady McDonald mountains, making it an ideal spot for lounging or working from home. The spacious primary bedroom features large windows with sprawling mountain vistas. A free-standing tub, oversized shower, private water closet, and double vanities complete the spa-like ensuite. The walk-in closet has a window, ample custom cabinetry, and a second full-sized LG WashTower laundry unit. The interior finishings include upgraded cabinetry, flooring, plumbing, hardware, and lighting fixtures. There is tile and 7.5" engineered hardwood plank flooring throughout all of the living spaces, and textured epoxy resin covering the floors of the utility room, garage, and its attached storage room. Designed to handle the mountain climate with minimal maintenance, the exterior includes a mechanically welded, standing seam metal roof, durable LP siding, triple-pane windows, and natural stone from the local quarry. The yard is beautifully landscaped and has an additional parking space. This home is ready for solar, electric vehicle, and hot tub installations. Located just steps away from the picturesque Bow River trails and Canmore's finest restaurants and shops, this is the ultimate place to be.
Features:
- Year Built: 2023
- Property Features: Fireplace
- Cooling System: Central Air Conditioning (zoned)
Location:
510 8TH AVENUE, Canmore, Alberta T1W 2E3, Canada
Listed By CENTURY 21 Nordic Realty
The Residential For Sale, Single Family located at 510 8TH AVENUE, Canmore, Alberta T1W 2E3, Canada is currently for sale. 510 8TH AVENUE, Canmore, Alberta T1W 2E3, Canada is listed for $2,159,000 CAD. This property has 3 bedrooms, 3 full baths, 1 half bath and 2,348 sqft. If the property located at 510 8TH AVENUE, Canmore, Alberta T1W 2E3, Canada isn't what you're looking for, search Alberta Real Estate to see other Homes For Sale in Canmore.

