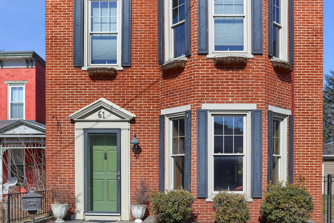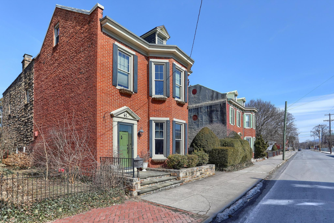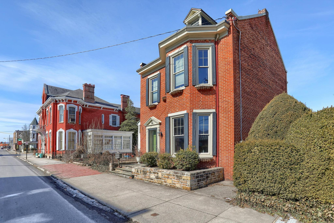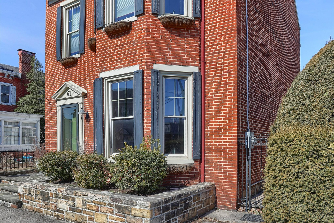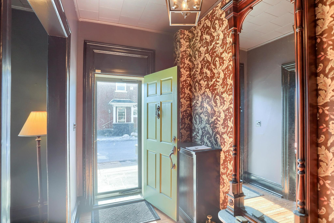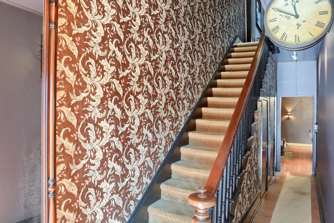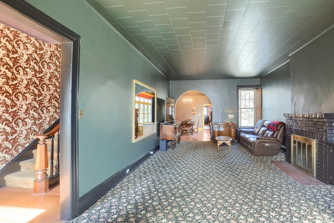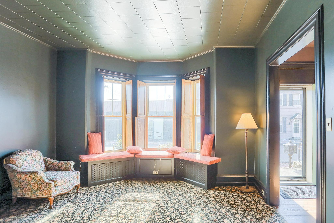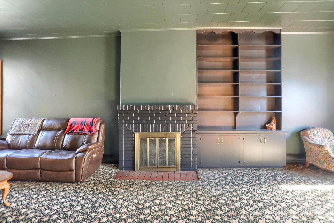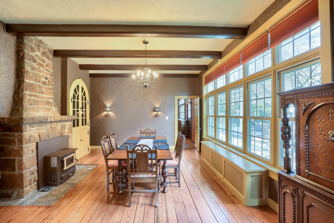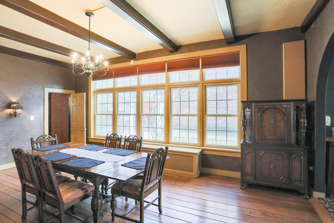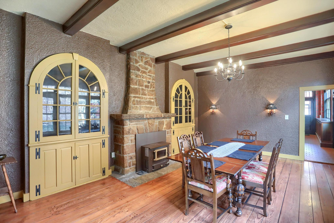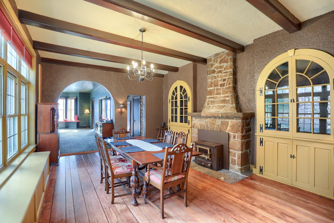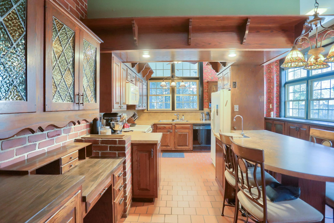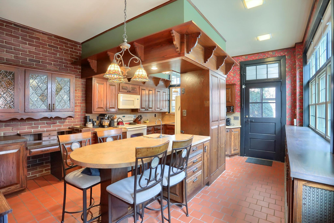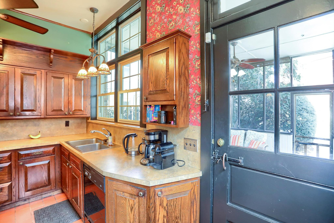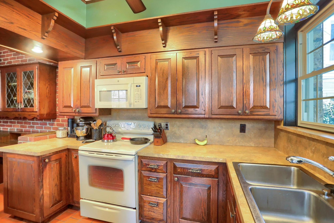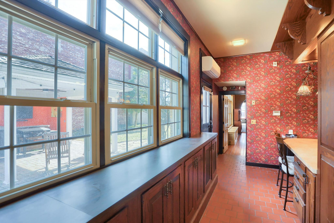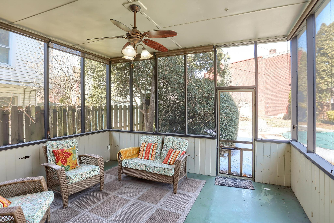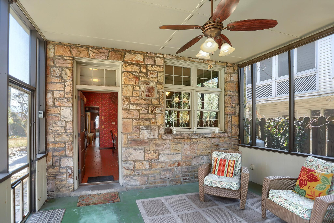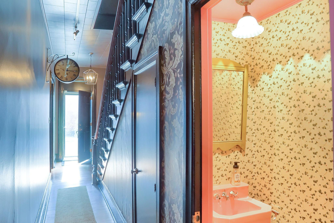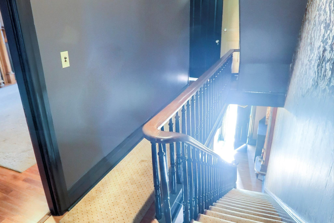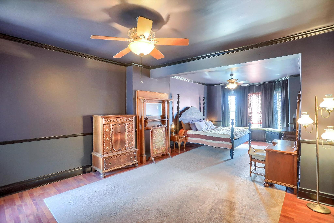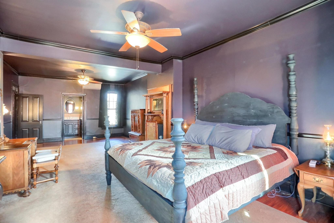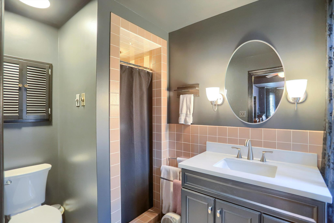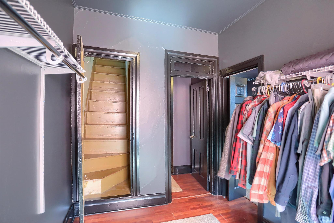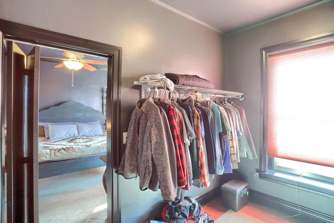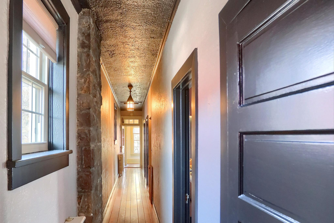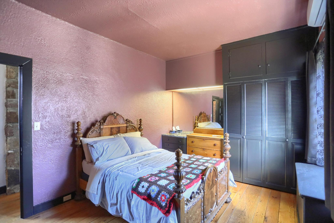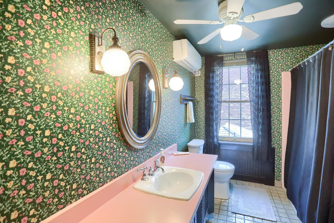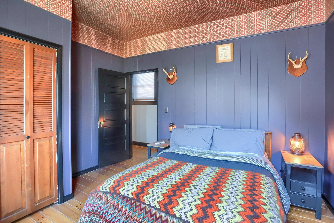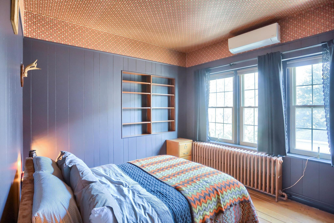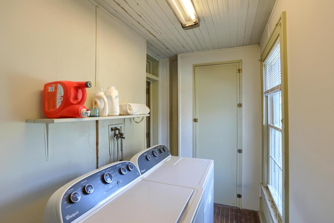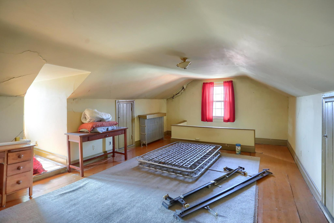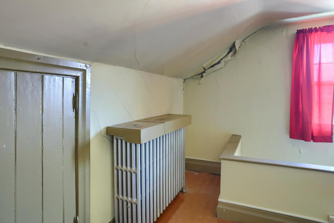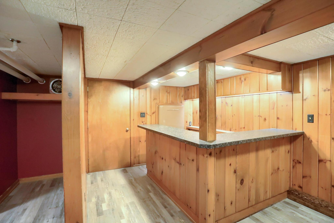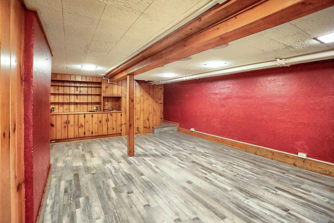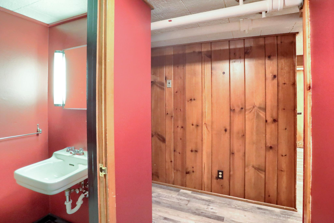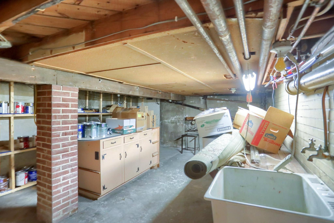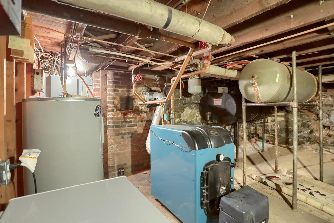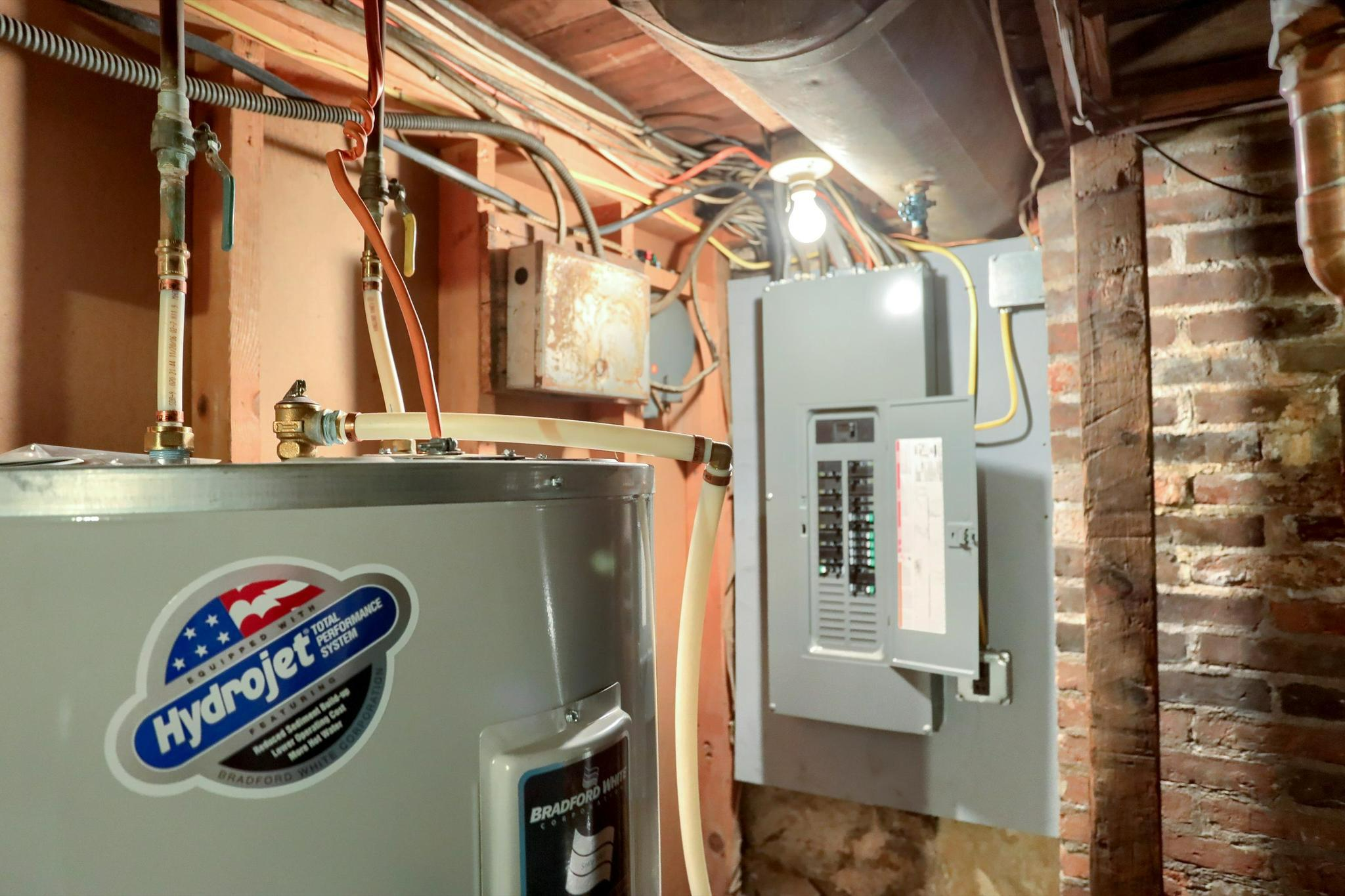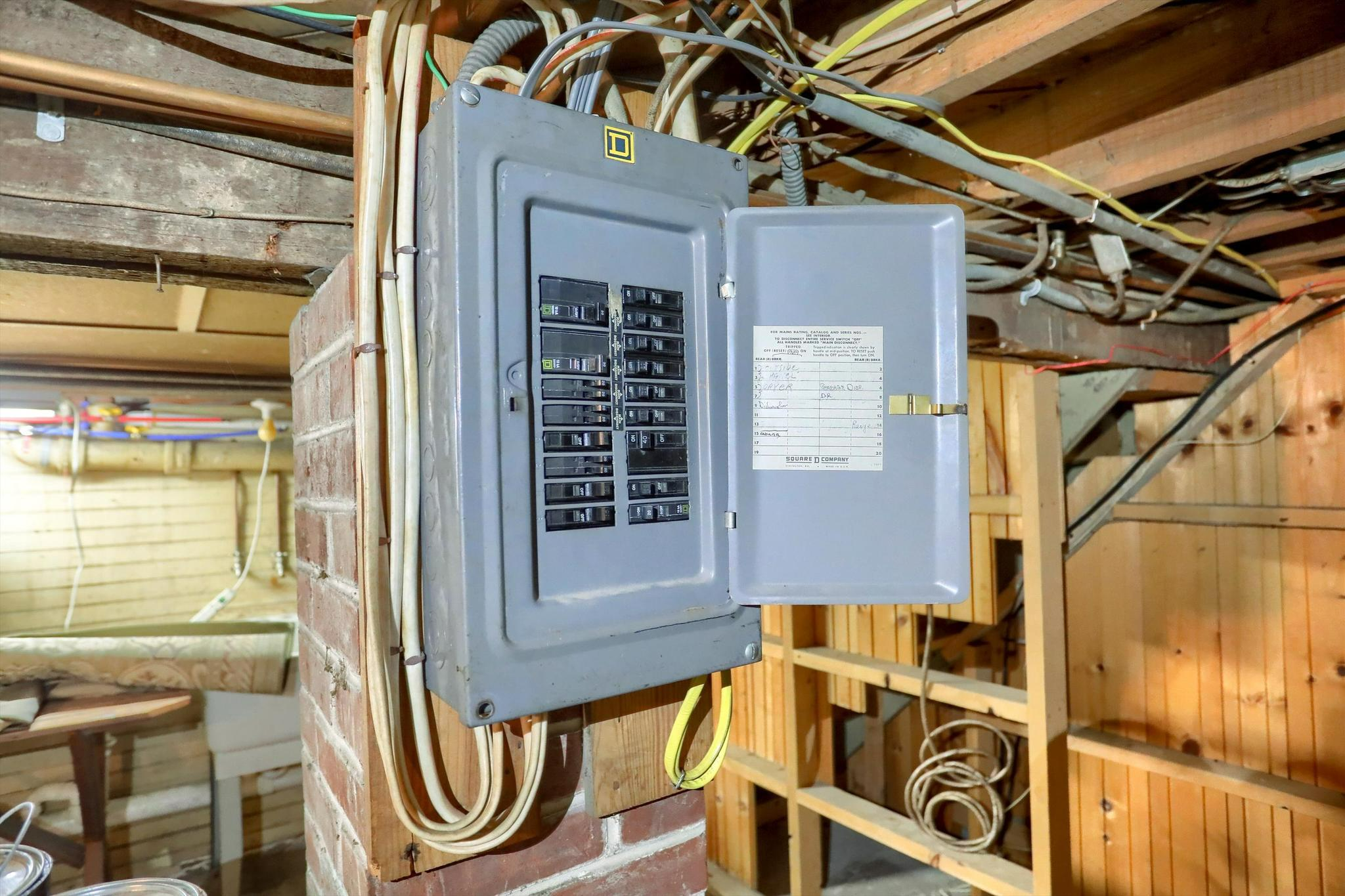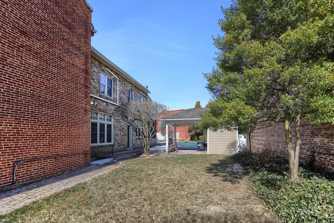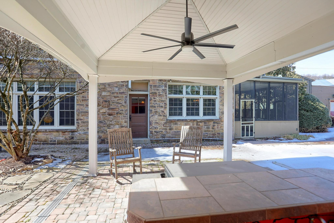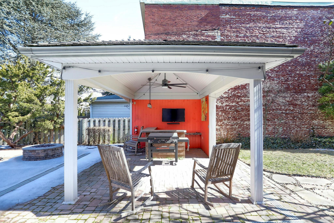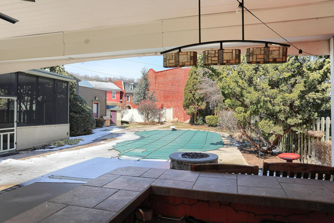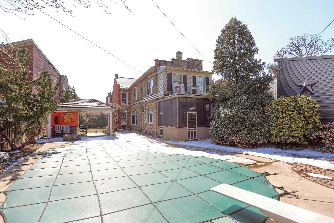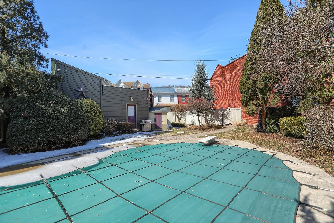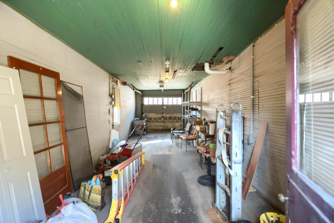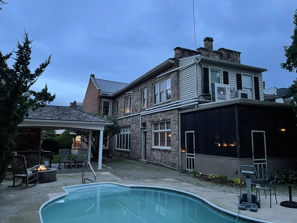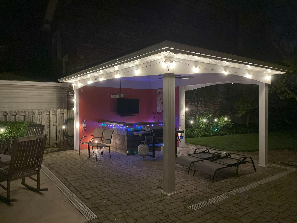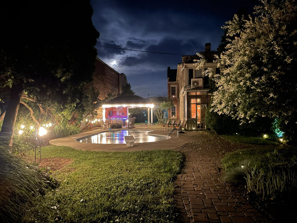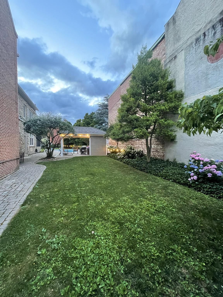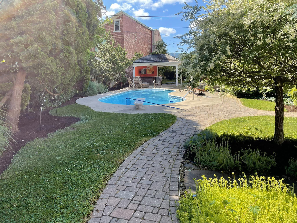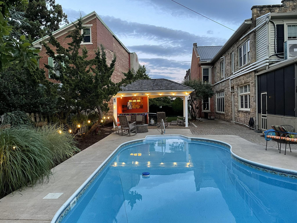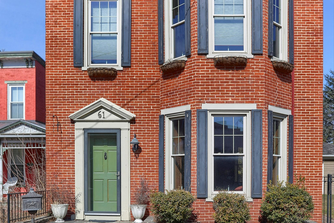SWIPE FOR MORE IMAGES
$289,900 USD
61 Chestnut Street
Lewistown, Pennsylvania 17044
USA
Lewistown, Pennsylvania 17044
USA
280.372 m2 ::
3,018 sqft
3 bedrooms
2 full baths, 2 half baths
Residential For Sale, Single Family Detached
Land size: 0.081 ha ::
0.20 acres
Sale price per sqm: 1,033.95
Tax: 3,022 USD
Remarks:
Built with timeless skill and craftsmanship, this charming 3,018-square-foot home seamlessly blends historic character with modern comforts. Featuring three bedrooms, two full baths, and two half baths, this exquisite property boasts a private side and rear yard oasis with pool that is sure to impress. The rear stone section dates back to approximately 1850, with the brick front section added later. Upon entering through the front door, you are welcomed into a small foyer at the base of a grand staircase. To the left, an expansive living room with built-in in bookcases and a fireplace provides ample space for family activities. The living room flows into a large dining room, where a wall of windows fills the space with natural light. This inviting room also features two beautiful built-ins flanking a fireplace and is complemented by gleaming hardwood floor. Beyond the dining room, another wall of windows offers scenic views of the stunning outdoor space. The updated kitchen, with its charming brick floors and breakfast counter, is both functional and stylish. The kitchen’s "back door" opens to a spacious private screened porch, perfect for warm-weather dining and activities, while the "side door" leads to the bar and pool area. A hallway off the dining room leads to a convenient first-floor half bath tucked beneath the staircase. Upstairs, the second floor boasts a spacious master bedroom with an ensuite full bath and a walk-in closet/dressing room. From the dressing room, stairs lead to a finished, heated third-floor space—ideal for an office, studio, bedroom, or additional storage with some minor updates. Down the hall, two more bedrooms, another full bath, a second-floor laundry, and a back staircase complete the level. Returning to the kitchen, stairs lead down to the basement, which offers utility/storage rooms at each end, a finished bar and recreation room with a working vintage refrigerator in the center, and another half bath. The basement also provides exterior access through bilco doors. This home is equipped with an updated 200-amp electric service, oil hot water heat, mini-splits for cooling, and public water, trash, and sewer services. Double pane replacement windows throughout. Your private outdoor oasis awaits in the side and rear yard—perfect for entertaining or peaceful relaxation. A pavilion and bar area with a propane fire pit create an inviting space for gatherings, while the heated pool adds extra fun. Plenty of yard space allows for various outdoor activities. There is a small 1 car garage with storage area and an off-street parking area through the rear gate in the back. This building shares a wall with the neighboring property. Nature enthusiasts will appreciate easy access to the Juniata River and local creeks for fishing, canoeing, and tubing, as well as nearby state forest and game lands for hiking and hunting. Conveniently located near a hospital, medical offices, restaurants, and shopping, this home is less than half a mile from Rt. 322 and offers quick access to State College (30 minutes), Harrisburg (60 minutes), and Selinsgrove (50 minutes). Don’t miss the opportunity to own this exceptional home that offers both historic charm and modern amenities!
Features:
- Year Built: 1850
- Style: Colonial
- Construction: Brick
- Recreational Features: Swimming Pool, Fire Pit
- Kitchen Description: Breakfast Bar
- Appliances: Refrigerator, Dishwasher, Microwave, Oven / Range, Washer, Dryer, Ceiling Fan
- Bath Details: Tub/Shower Combo
- Pool Description: Inground
- Number of Fireplaces: 2
- Fireplace Description: Two Way, Stone, Brick
- Property Features: Porch, Porch-screened
- Interior Description: Wet Bar, Walkin Closets
- Floors: Wall to wall carpeting, Laminate, Hardwood
- Utilities: Municipal Water, Public Sewer
- Heating System: Coal, Electric, Oil, Wood
- Lot Description: Fenced - Partially, Fenced
- Basement and Foundation: Full basement
- Roofing: Rubber, Metal, Shingle-Asphalt
- Fencing: Vinyl
- Garage Spaces: 1
- Elementary School: Lewistown
Location:
61 Chestnut Street, Lewistown, Pennsylvania 17044, USA
Listed By CENTURY 21 Above and Beyond
The Residential For Sale, Single Family Detached located at 61 Chestnut Street, Lewistown, Pennsylvania 17044, USA is currently for sale. 61 Chestnut Street, Lewistown, Pennsylvania 17044, USA is listed for $289,900 USD. This property has 3 bedrooms, 2 full baths, 2 half baths and 3,018 sqft. If the property located at 61 Chestnut Street, Lewistown, Pennsylvania 17044, USA isn't what you're looking for, search Pennsylvania Real Estate to see other Homes For Sale in Lewistown.

