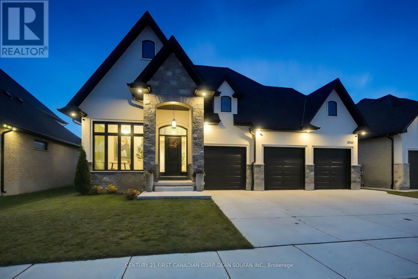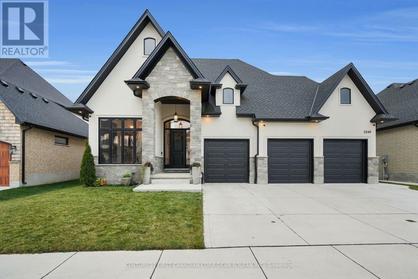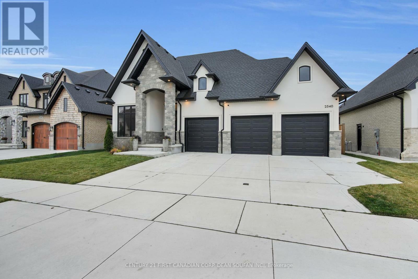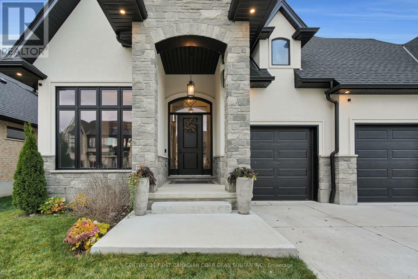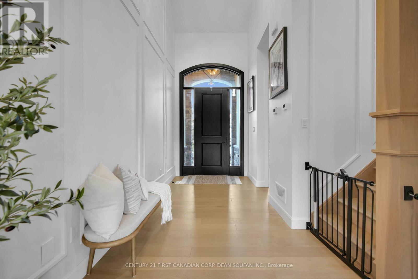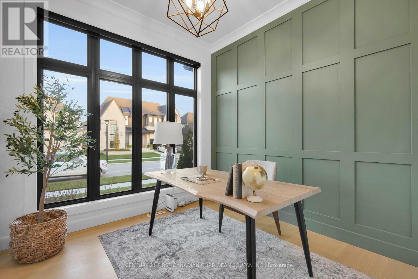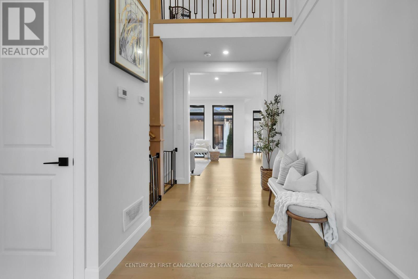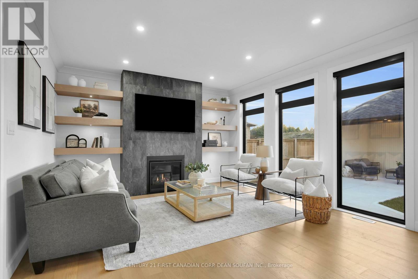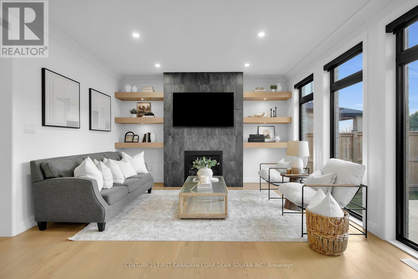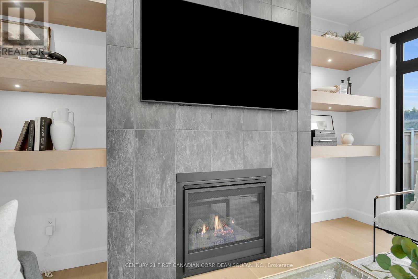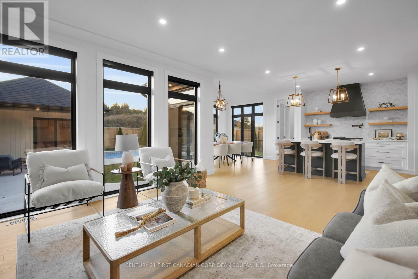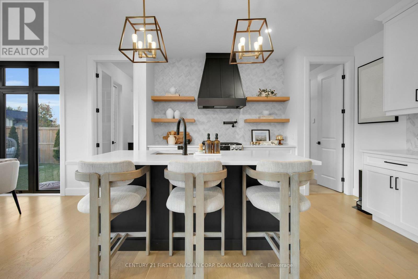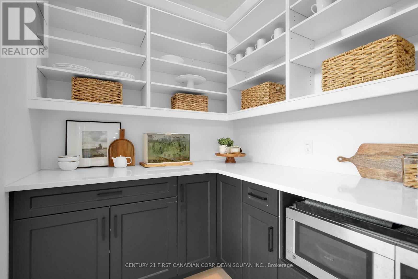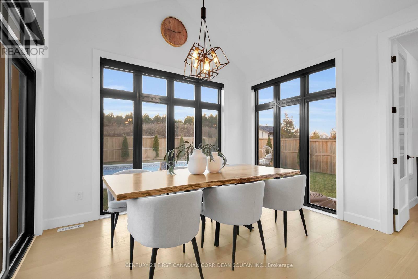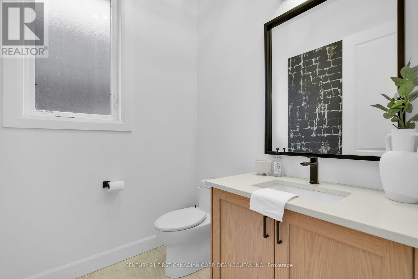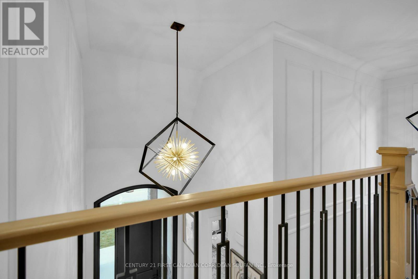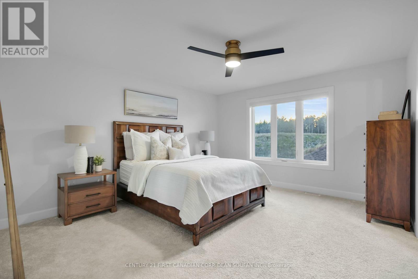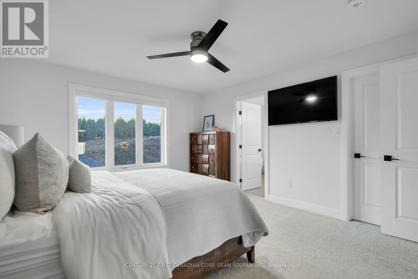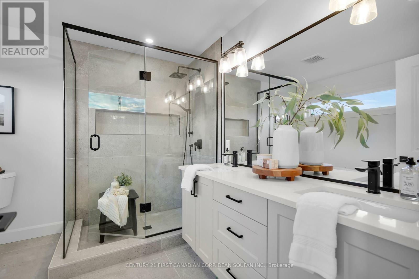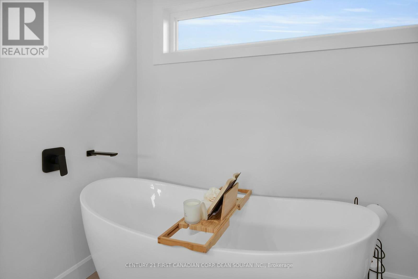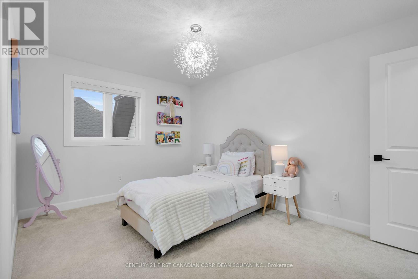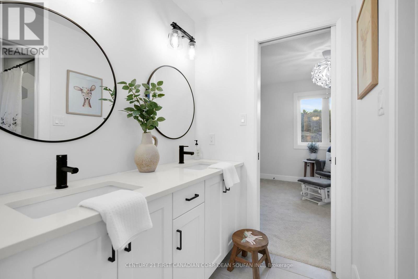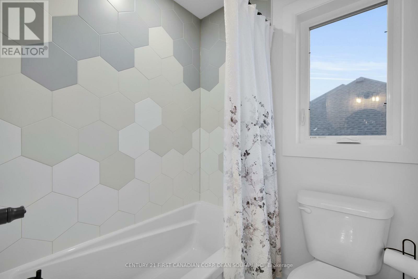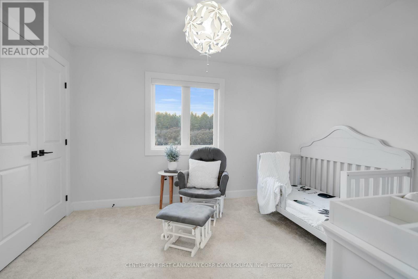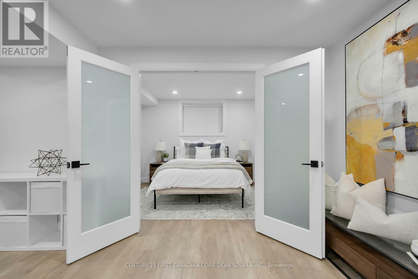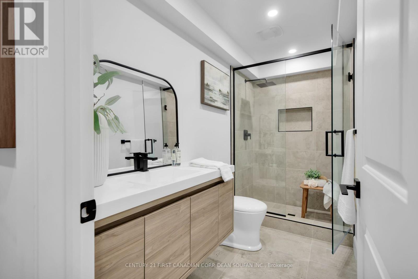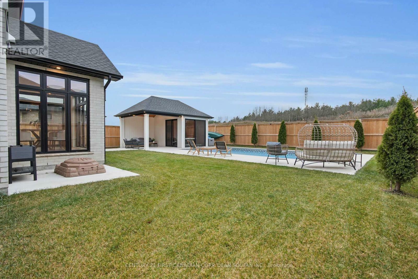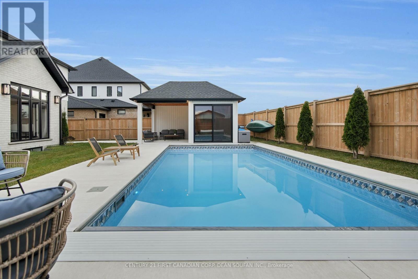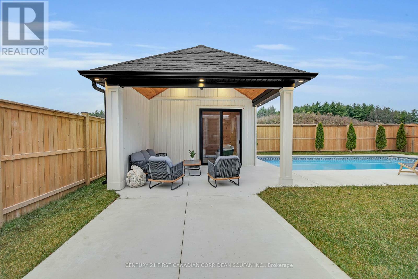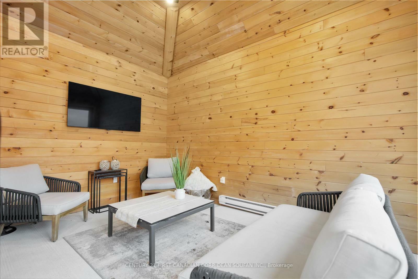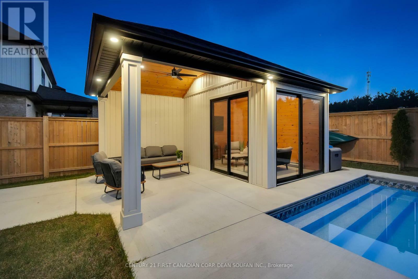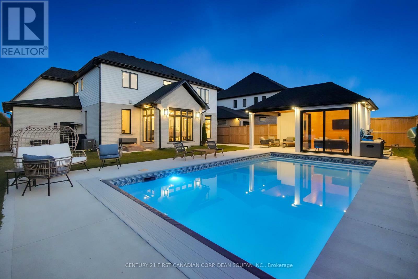NEWLY LISTED
SWIPE FOR MORE IMAGES
$1,399,900 CAD
2540 KAINS ROAD
London, Ontario N6K 0K9
Canada
London, Ontario N6K 0K9
Canada
4 bedrooms
3 full baths, 1 half bath
Residential For Sale, Single Family
Sale price per sqm: 0
Remarks:
This custom designed 2-storey masterpiece nestled in the highly coveted Eagleridge neighborhood, steps away from Riverbends cutting-edge West 5 community, is one of a kind. Built by Royal Oak Homes of London, this residence offers more than you can imagine. A stone-and-stucco exterior, triple-car garage and a massive backyard. Offering 3+1 bedrooms, 4 bathrooms, and a custom finished basement (with a gym), this home has it all. The oasis outside includes, a heated inground saltwater pool (16 x 30 with a 9 deep end) with an inground motorized pool cover; a fully insulated, heated and ventilated cabana (12 x 20) that offers year-round entertainment. The concrete patio nests all this together without compromising the green space this large backyard offers (hot tub ready with electrical rough-in). Interior: Blonde hardwood floors, crown moulding, and elegant floating shelves. Main floor office has 10 ceiling and a sophisticated feature wall. Powder room with 10 ceilings, and sleek 8 interior doors through main floor. A kitchen featuring custom white cabinetry, floating shelves, a statement hood vent, pot filler, high-end stainless-steel appliances (including a gas stove), quartz countertops, herringbone back-splash, garburator, and a walk-in pantry. Dining area is vaulted and surrounded by floor to ceiling windows. Living room has a gas fireplace, motorized blinds, and floor-to-ceiling windows. Second Floor: Spacious primary suite with a spa-inspired ensuite, including a glass-enclosed rain shower, a luxurious soaking tub, and an over-sized transom window. In addition, you'll find a Jack-and-Jill bathroom connecting two generously sized bedrooms and convenient second-floor laundry. Lower-Level: Custom finished basement with a guest room (featuring an egress window, closet, and French doors), Custom 3-piece bathroom with a tiled rain shower and glass enclosure, a home gym with floor-to-ceiling glass wall and door, living space is all smart enabled. Don't Wait! (id:42016)
Features:
- Exterior Description: Stone
- Property Features: Fireplace
- Heating System: Forced Air
- Cooling System: Central Air Conditioning (zoned)
Location:
2540 KAINS ROAD, London, Ontario N6K 0K9, Canada
Listed By CENTURY 21 First Canadian Corp. Brokerage
The Residential For Sale, Single Family located at 2540 KAINS ROAD, London, Ontario N6K 0K9, Canada is currently for sale. 2540 KAINS ROAD, London, Ontario N6K 0K9, Canada is listed for $1,399,900 CAD. This property has 4 bedrooms, 3 full baths, 1 half bath. If the property located at 2540 KAINS ROAD, London, Ontario N6K 0K9, Canada isn't what you're looking for, search Ontario Real Estate to see other Homes For Sale in London.

