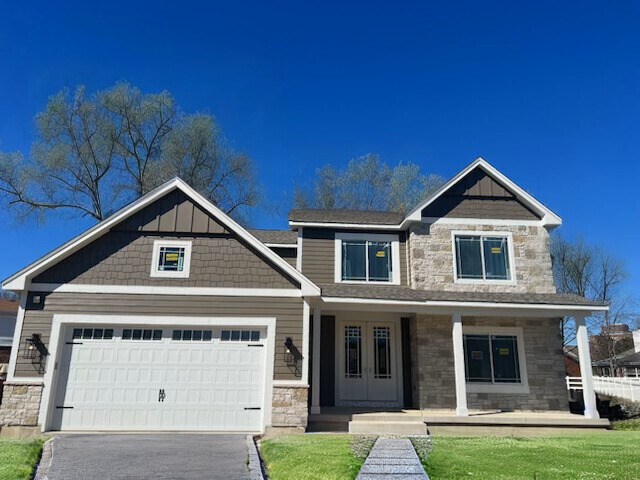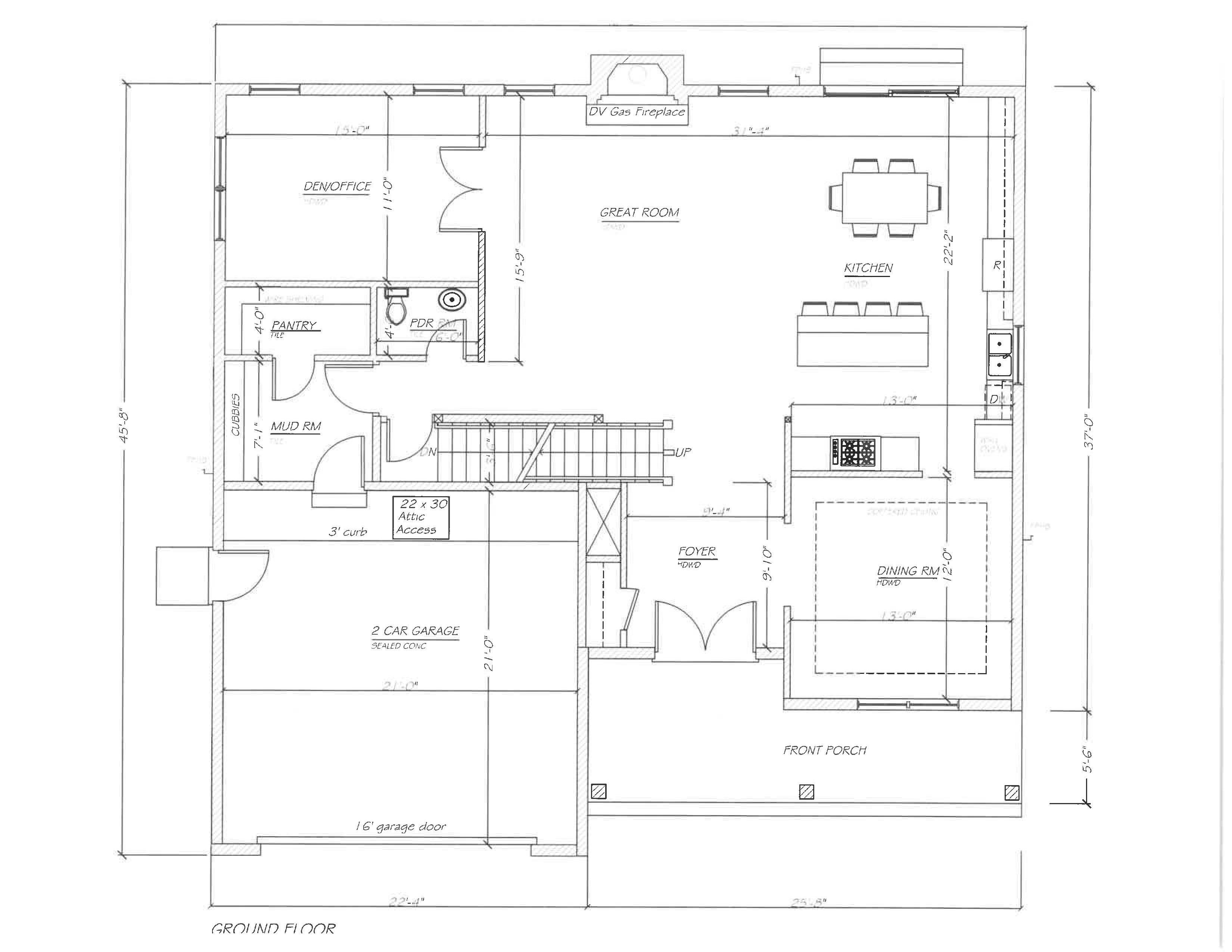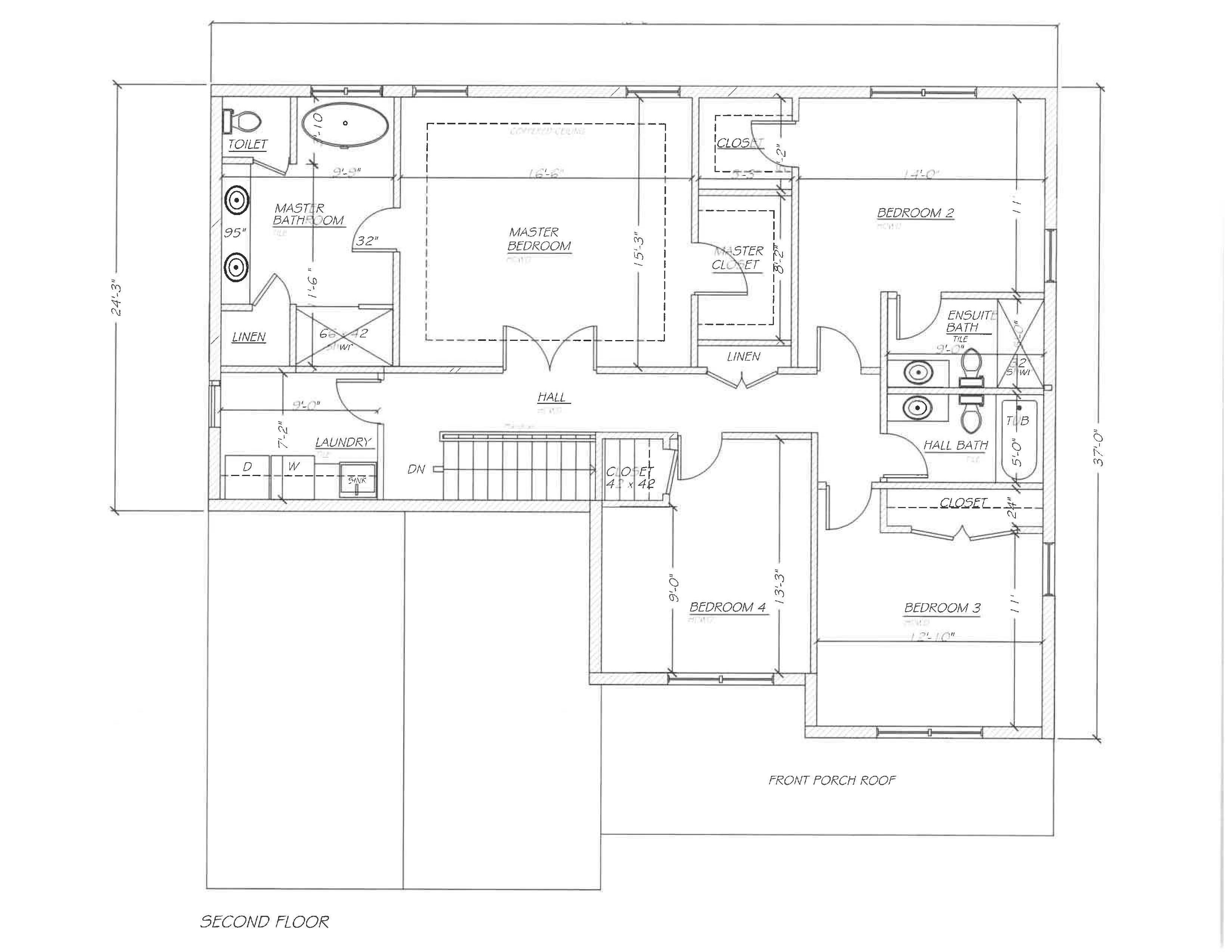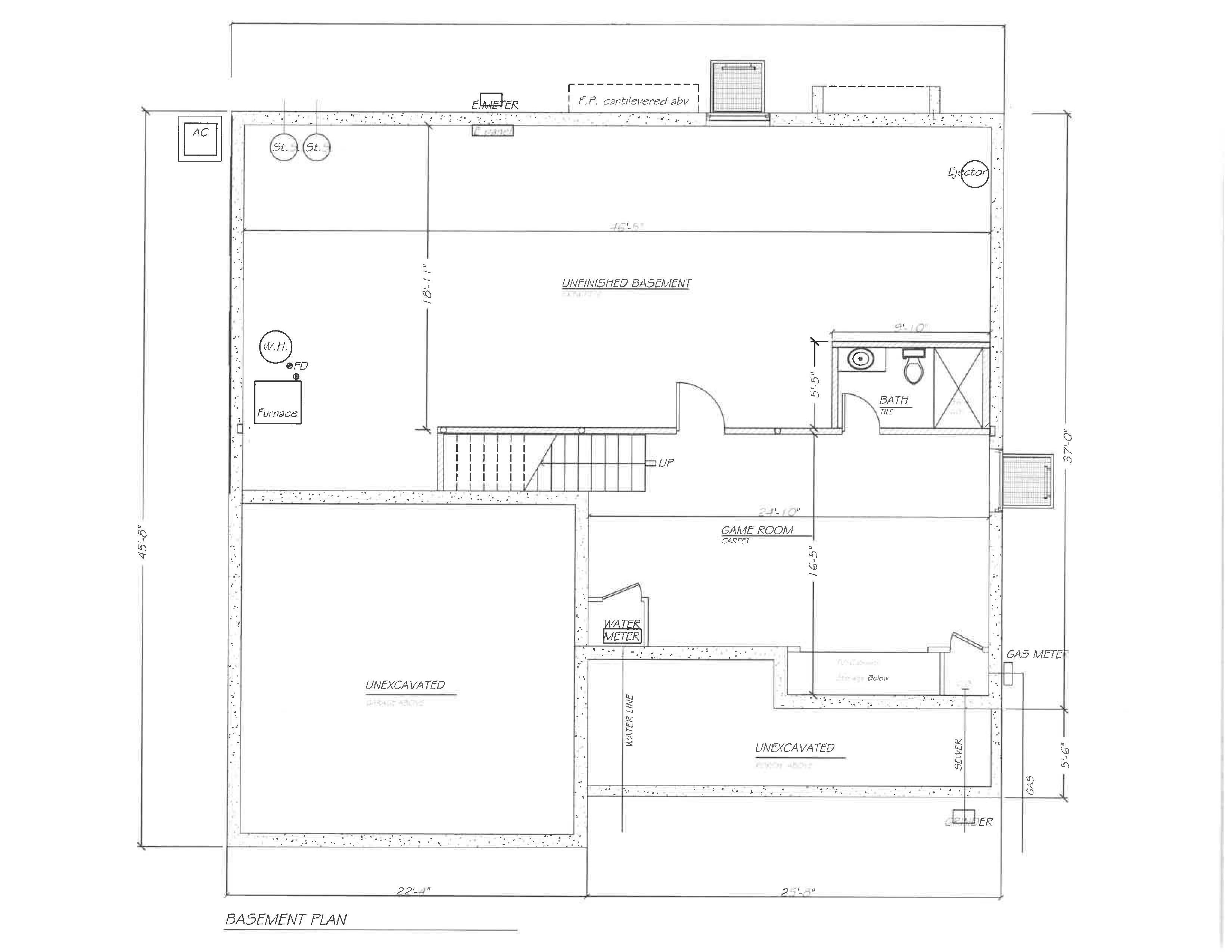SWIPE FOR MORE IMAGES
$1,339,900 USD
206 s Prairie Ave
Arlington Heights, Illinois 60005
USA
Arlington Heights, Illinois 60005
USA
4 bedrooms
4 full baths, 1 half bath
Residential For Sale, Single Family Detached
Land size: 0.101 ha ::
0.25 acres
Sale price per sqm: 0
Tax: 1,885.51 USD
Remarks:
WELCOME! This all-new transitional home design focusing on what homeowners want and need for everyday life. Nestled within a private cul-de-sac lot that includes over a quarter of an acre of expansive outdoor space for future gatherings and cherished memories. When you step thru the elegant double door entry into the spacious foyer you will experience the charm and sophistication of a formal dining room with coffered ceiling and chandelier, the beauty and character of the 7 1/2 wide French White Oak flooring leading to the custom designed White Oak staircase and the Great room filled with the warmth of a Birch logged fireplace. Travertine mantled direct vent fireplace will convey.... You are Welcome! The generous sized kitchen with an entertainment sized island and a separate buffet area, serving counter, wine cooler and extra cabinets for those once a year platters and serving pieces. The chef's kitchen includes the 6 burner gas range, a chimney designed exhaust hood, microwave drawer, an electric wall oven and last but not least a French drawer refrigerator. The main floor would not be complete without a 1st floor office with full-view glass doors offering the ideal " work-from-home" space. Steps away is the mud room complete with the conveniences of a comfy bench, storage and a well designed pantry for stocking up on foods and those additional utility appliances. Don't forget the guest powder room is just off the great room. This uniquely designed home would not be complete without a movie room or exercise space complete with a full bathroom, built-in media area and convenient storage cabinets all included here. 4 bedrooms and 3 full bathrooms on the 2nd floor level. The master suite includes a double door entry, coffered ceilings and recessed ceiling lights. The master bathroom feels like your own private spa, with a chandelier entry, natural window lighting above the soaking tub. Porcelain tile throughout walls, floor, and decorative design shower plus a private water closet, and walk in linen. Also included is a comfort height vanity with loads of storage and two lighted medicine cabinets for everyday convenience. The 2nd floor laundry complete with its natural lighted window will offer several conveniences including a full wall of upper cabinets, a deep sink with lower cabinets with storage and trash bins. There is ample room for a folding table or ironing board with an adjacent electrical outlet and all the hook ups for your washer and gas dryer. The 2 car garage includes a raised storage area, side yard door, fully insulated walls and ceiling and an 8' insulated steel and windowed garage door. The finishing touch is the Polyaspartic coated garage floor providing an enduring and durable parking surface. You are cordially invited to visit as we complete the finishing touches of this thoughtfully designed and well appointed home
Features:
- Rooms: 9
- Kitchen
- Dining Room
- Master Bedroom
- Great Room
- Mud Room
- Year Built: 2025
- Location: Suburban
- Style: 2 stories
- Construction: Concrete/Block
- Condition: New Construction
- Appliances: Refrigerator, Dishwasher, Microwave, Oven / Range, Washer, Dryer, Ceiling Fan
- Bath Details: Tub/Shower Combo
- Number of Fireplaces: 1
- Fireplace Description: Gas
- Property Features: Porch, Utility Room
- Floors: Hardwood, Tile
- Utilities: Lake water, Public Sewer
- Heating System: Forced Air, Gas
- Cooling System: Central AC
- Basement and Foundation: Full basement
- Garage Spaces: 2
- Garage Description: Attached Garage
- Lot size: 0.5 Acre - 0.99 Acre
- Rent includes: Association Fee
Location:
206 s Prairie Ave, Arlington Heights, Illinois 60005, USA
Listed By CENTURY 21 Langos & Christian
The Residential For Sale, Single Family Detached located at 206 s Prairie Ave, Arlington Heights, Illinois 60005, USA is currently for sale. 206 s Prairie Ave, Arlington Heights, Illinois 60005, USA is listed for $1,339,900 USD. This property has 4 bedrooms, 4 full baths, 1 half bath. If the property located at 206 s Prairie Ave, Arlington Heights, Illinois 60005, USA isn't what you're looking for, search Illinois Real Estate to see other Homes For Sale in Arlington Heights.





