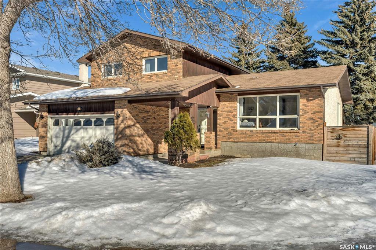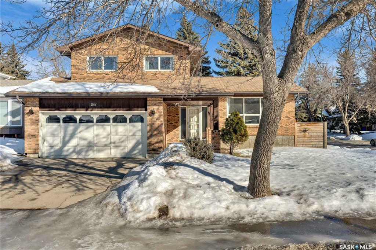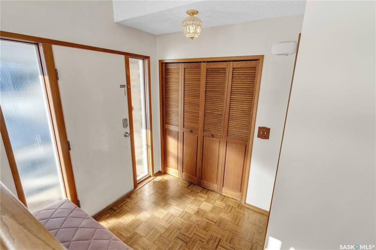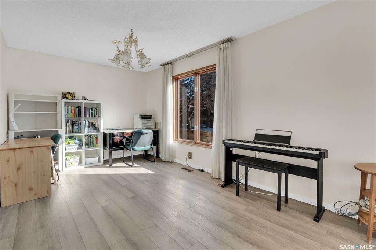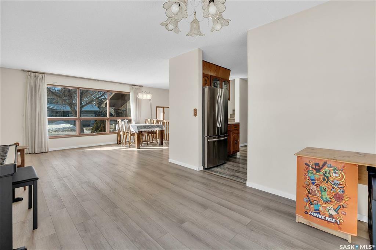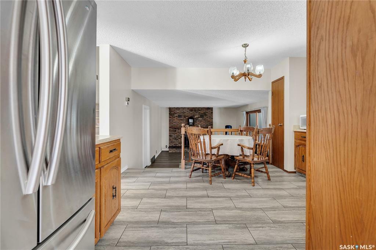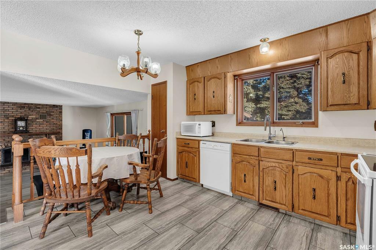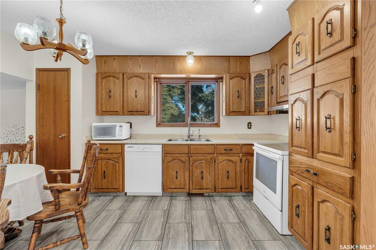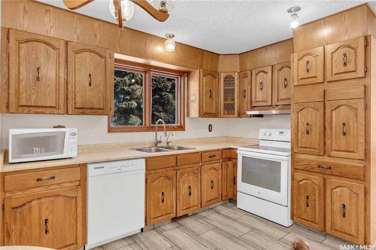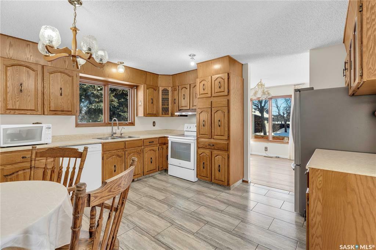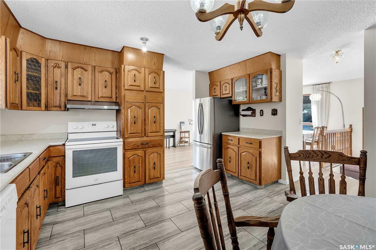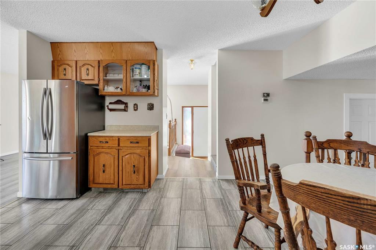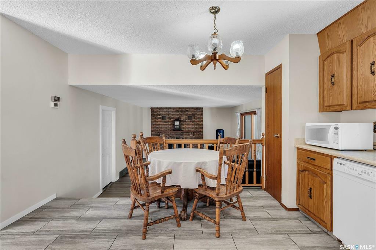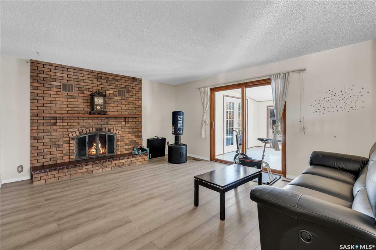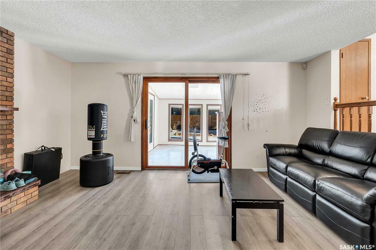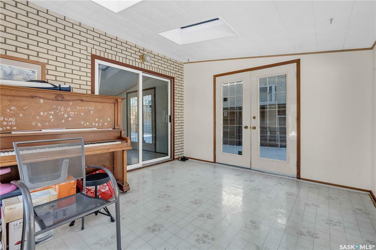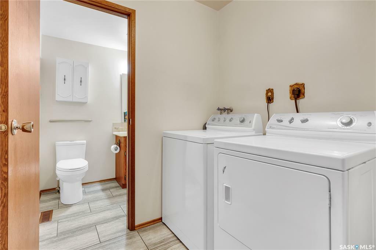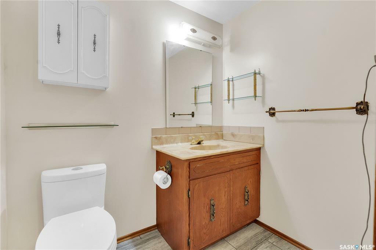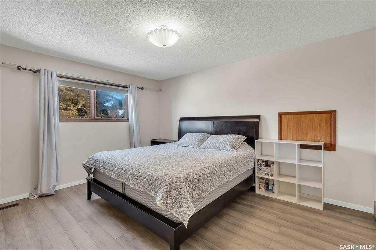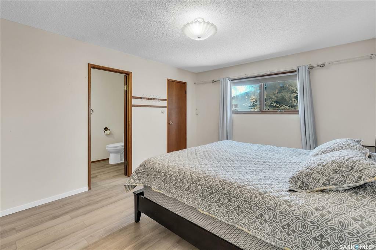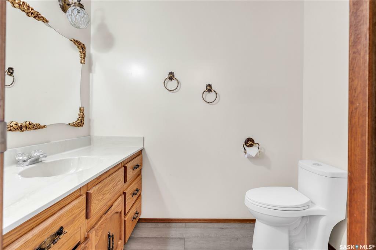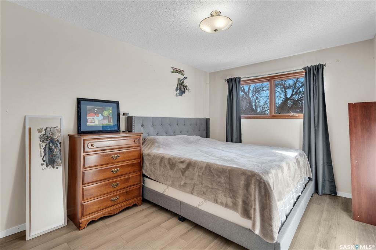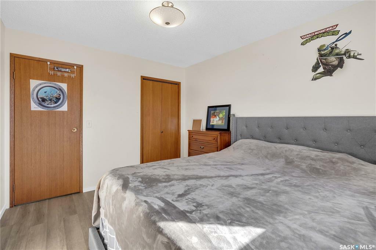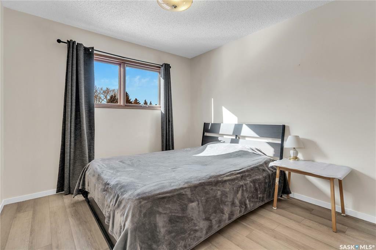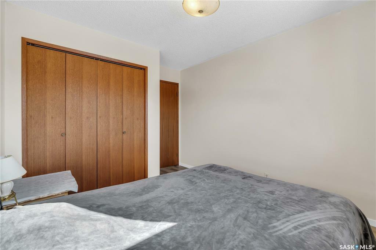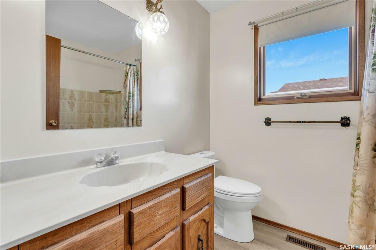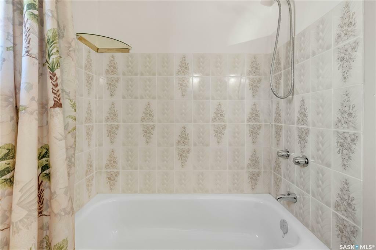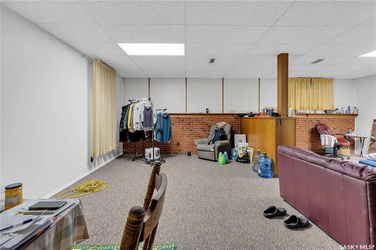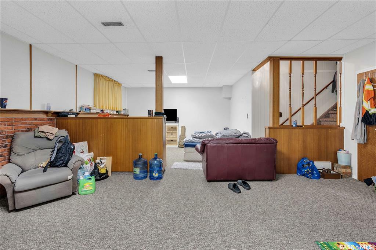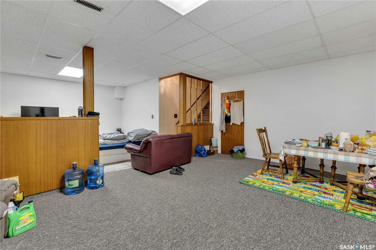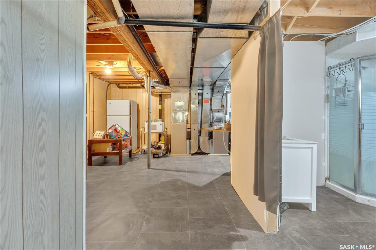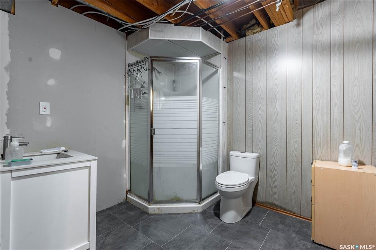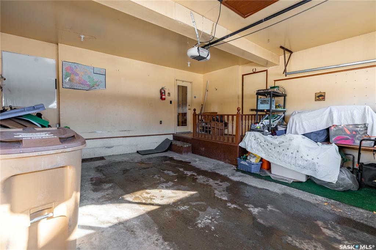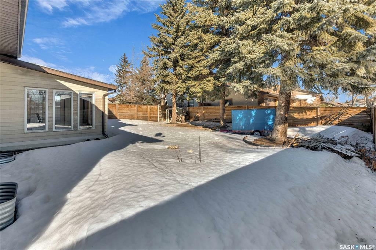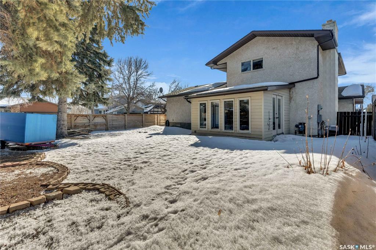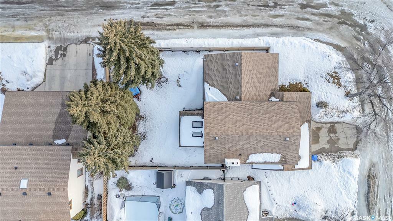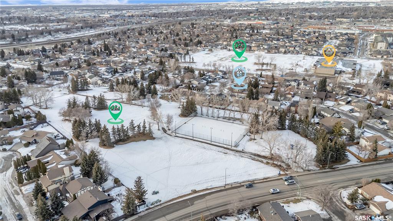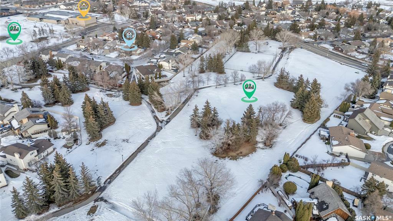SWIPE FOR MORE IMAGES
$498,000 CAD
2014 STYLES CRESCENT E
Regina, Saskatchewan S4V 0P9
Canada
Regina, Saskatchewan S4V 0P9
Canada
157.744 m2 ::
1,698 sqft
3 bedrooms
4 baths
Residential For Sale, Single Family
Land size: 0.053 ha ::
0.13 acres
Sale price per sqm: 2,280.19
Remarks:
Welcome to this executive style two storey split in Gardiner Park, 1,698 sq/ft in size, great layout and features 3 nice sized bedrooms, 4 bathrooms. large back yard. House has easy access across the street to a beautiful mature park, also within walking distance to Wilfred Walker School. Upon entry to this home you are greeted with Parquet flooring and a large coat closet. The spacious living room is open to a formal dining area. Large eat-in kitchen is bright and inviting and has views of the backyard. Kitchen is open to a Texas sized sunken family room, featuring cozy gas/wood burning fireplace flanked with brick mantle. A cheery 3 season sunroom is perfect for a morning coffee in the warmer months, with numerous large windows and two skylights. Main floor laundry and 2-pc bath complete this level. Two spacious spare bedrooms, a lovely 4-pc bathroom with tiled tub surround, and a master bedroom featuring 2-pc ensuite and walk-in closet are found on the second level. Basement is finished with a huge rec room area and a 3 piece bath, large storage/mechanical/furnace room. Backyard featuring mature trees, shrubs, perennials and a shed.
Lots of upgrade includes but not limited to: vinyl plank flooring on most of main floor and second floor in 2024, two new furnaces and water heater in 2024, storm door in 2024, 3 new toilets in 2024, fences in 2016, duratile flooring kitchen, laundry area and 2-pc bathroom on the main floor in 2014, upgraded shingles and skylights, etc. Garage and sunroom are built on piles.
Lots of upgrade includes but not limited to: vinyl plank flooring on most of main floor and second floor in 2024, two new furnaces and water heater in 2024, storm door in 2024, 3 new toilets in 2024, fences in 2016, duratile flooring kitchen, laundry area and 2-pc bathroom on the main floor in 2014, upgraded shingles and skylights, etc. Garage and sunroom are built on piles.
Features:
- Year Built: 1980
- Location: Neighborhood: Gardiner Park
- Exterior Description: Stucco
- Property Features: Fireplace
- Heating System: Forced Air
Location:
2014 STYLES CRESCENT E, Regina, Saskatchewan S4V 0P9, Canada
Listed By CENTURY 21 Dome Realty Inc.
The Residential For Sale, Single Family located at 2014 STYLES CRESCENT E, Regina, Saskatchewan S4V 0P9, Canada is currently for sale. 2014 STYLES CRESCENT E, Regina, Saskatchewan S4V 0P9, Canada is listed for $498,000 CAD. This property has 3 bedrooms, 4 bathrooms and 1,698 sqft. If the property located at 2014 STYLES CRESCENT E, Regina, Saskatchewan S4V 0P9, Canada isn't what you're looking for, search Saskatchewan Real Estate to see other Homes For Sale in Regina.

