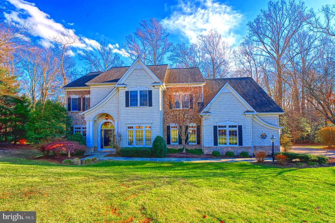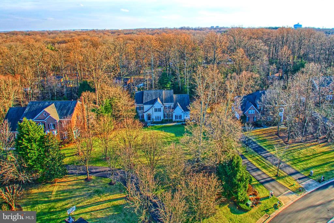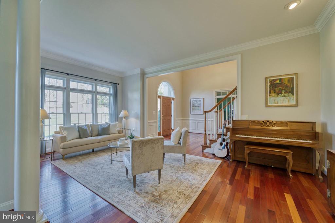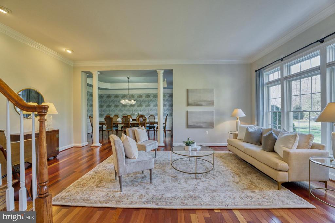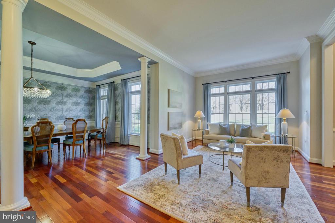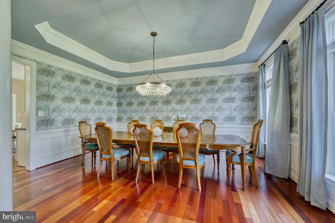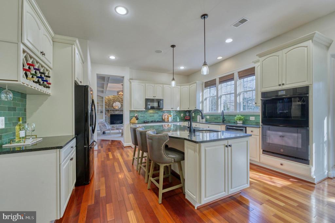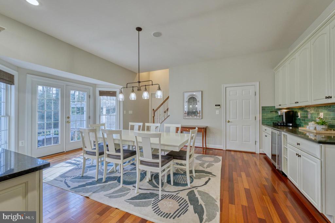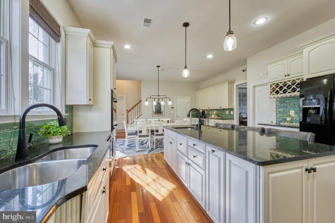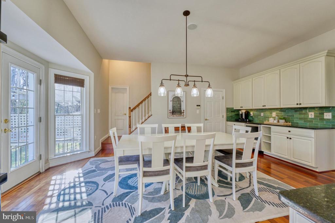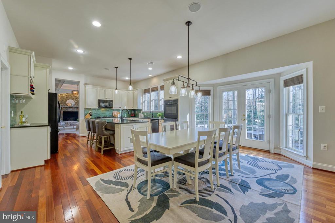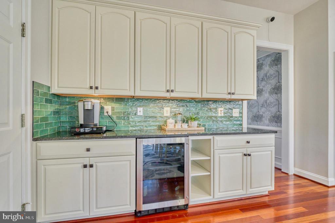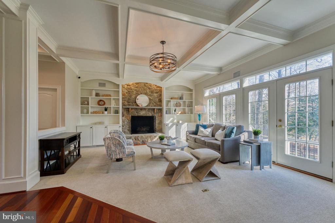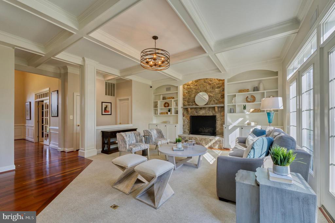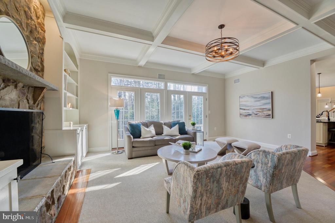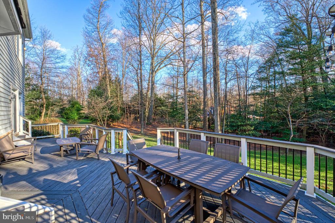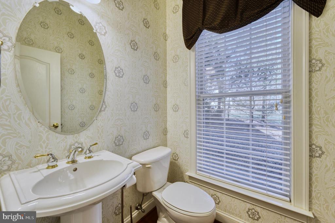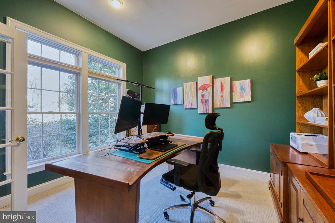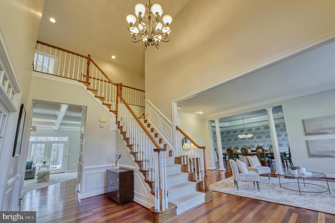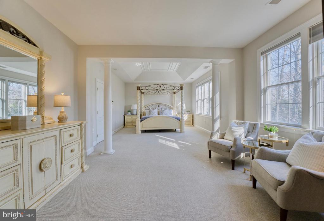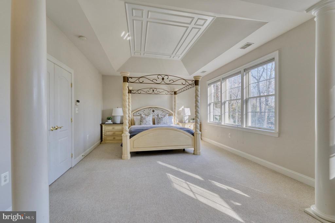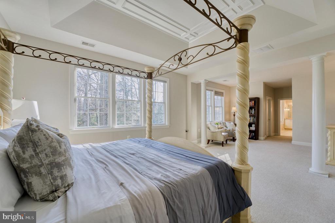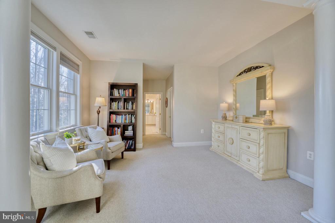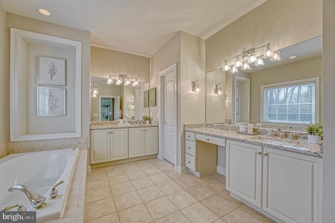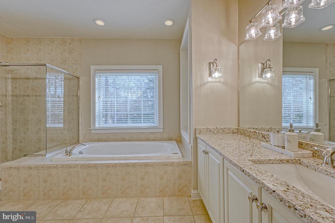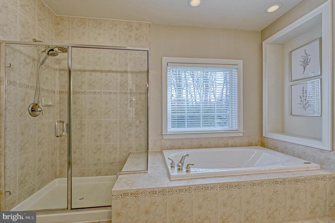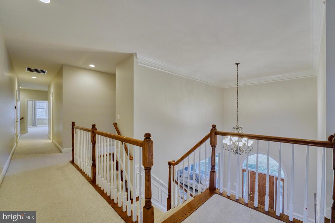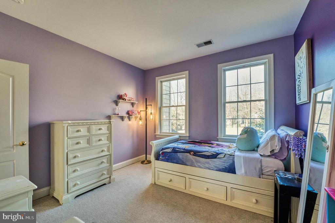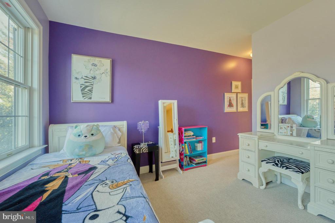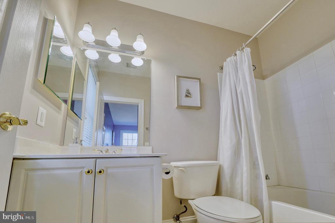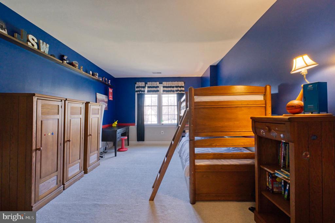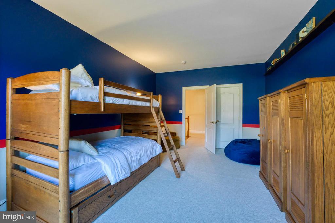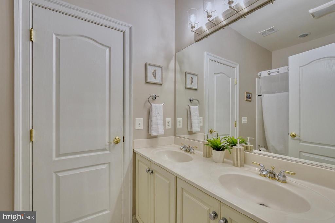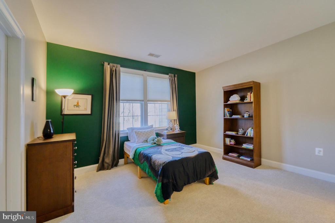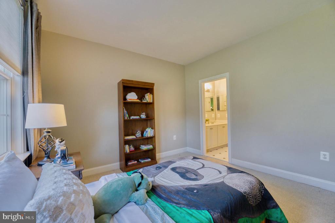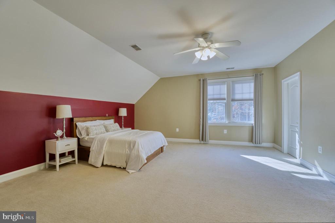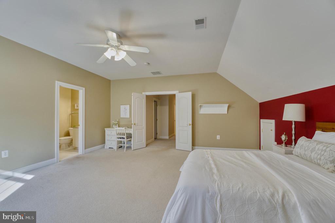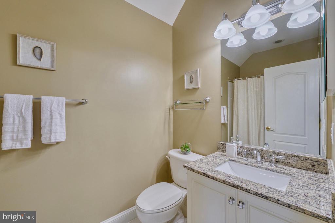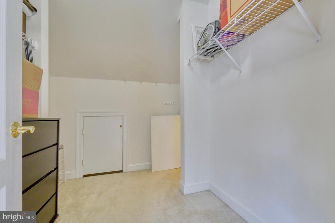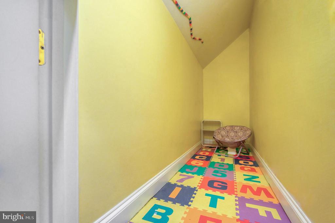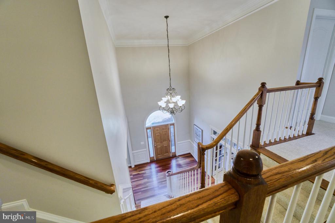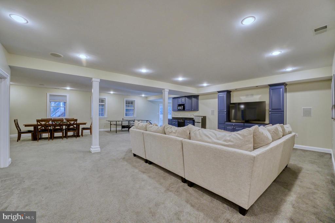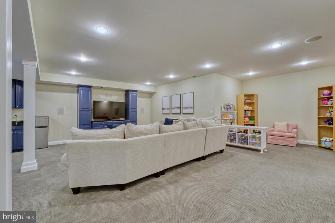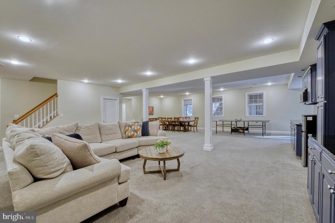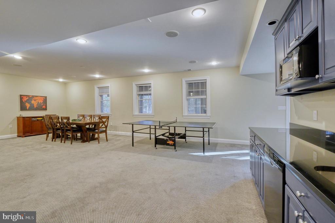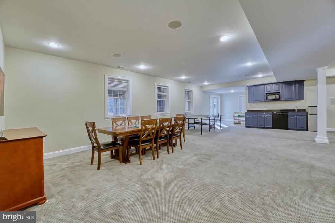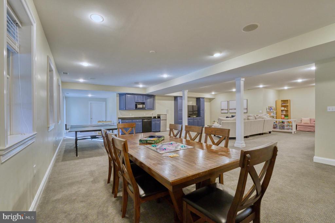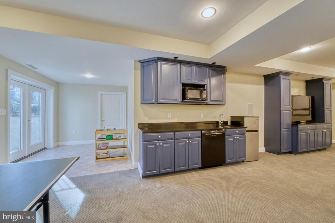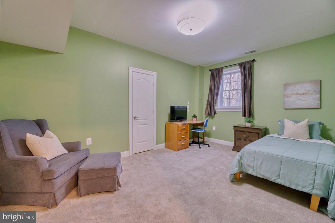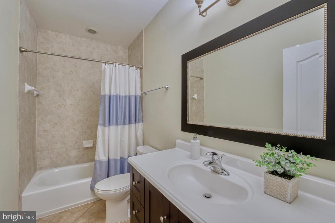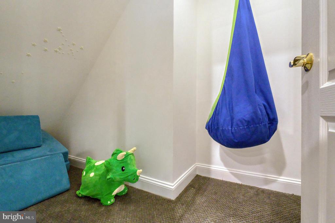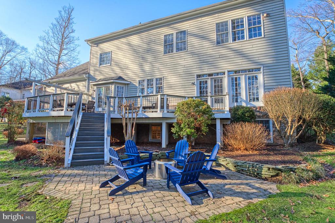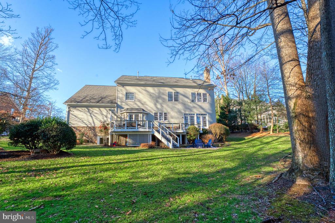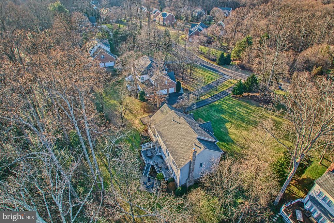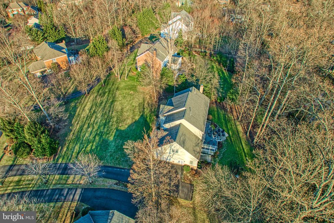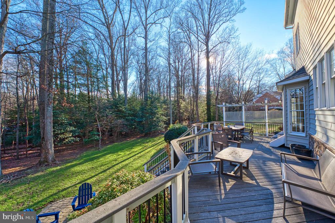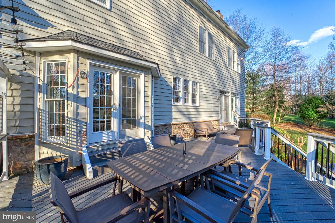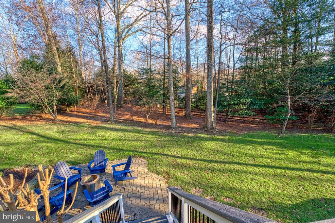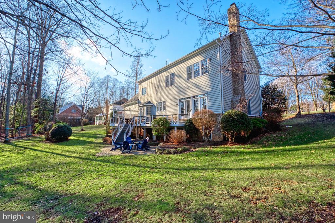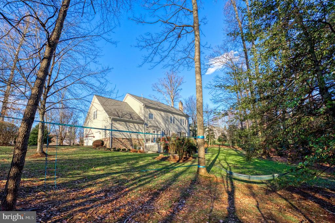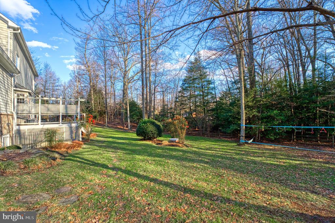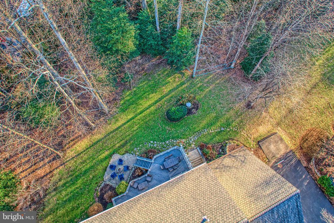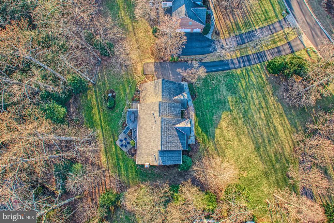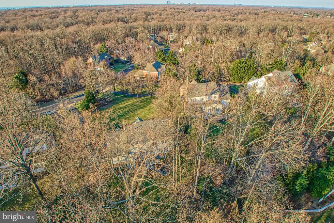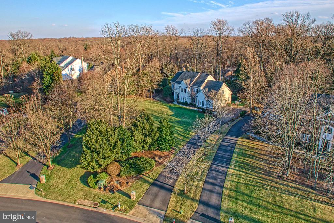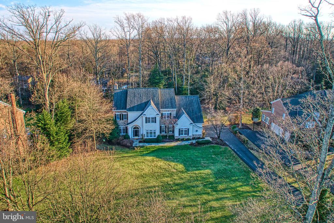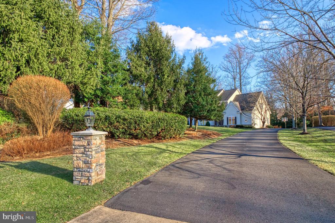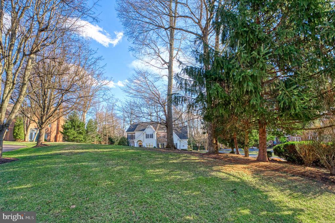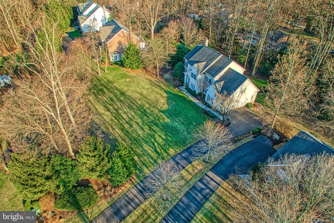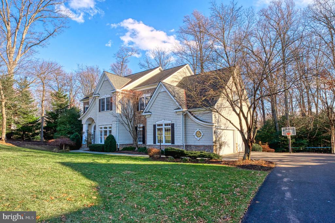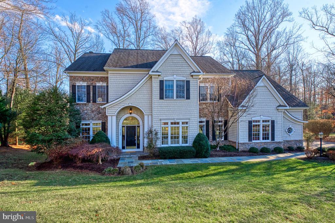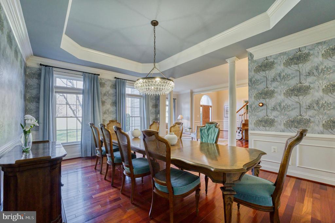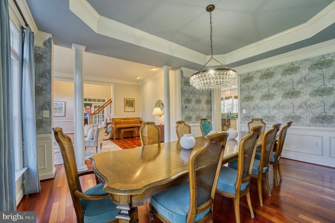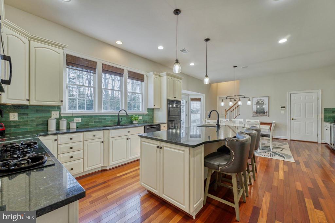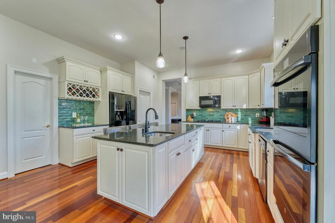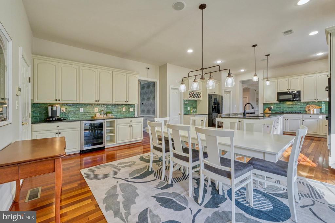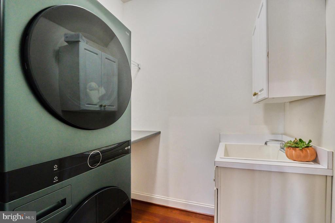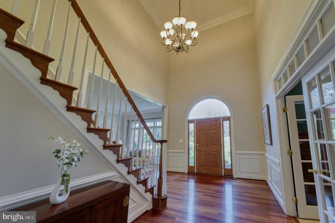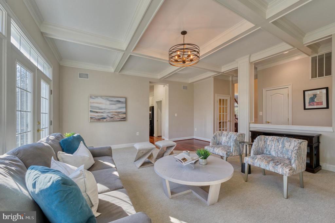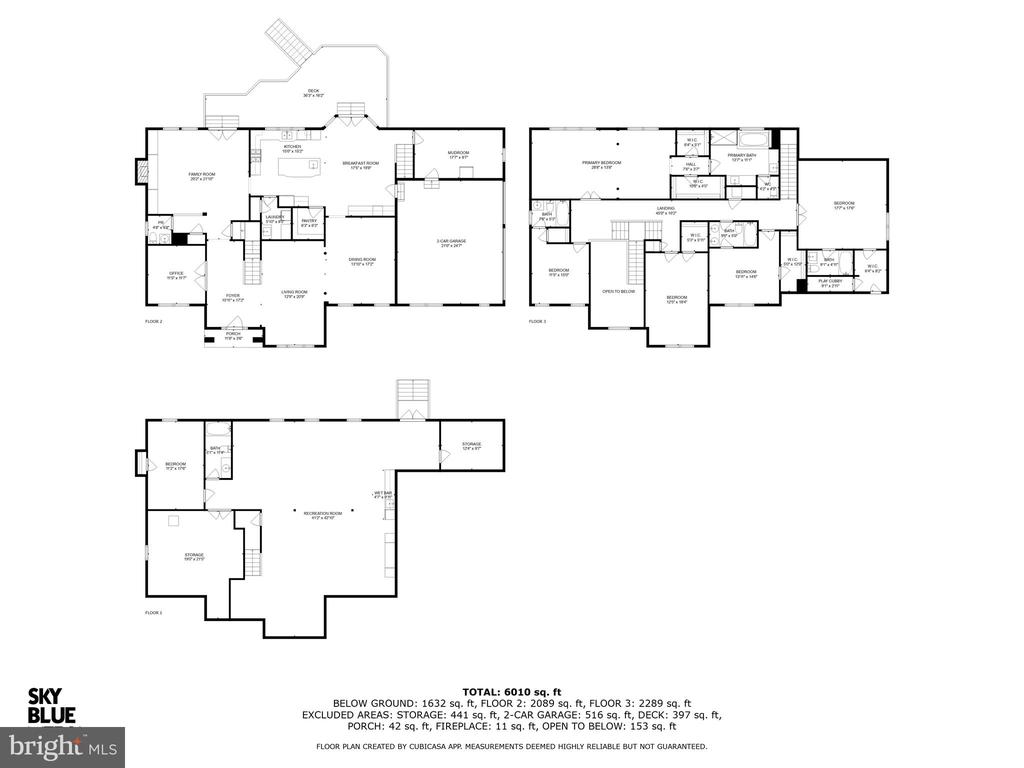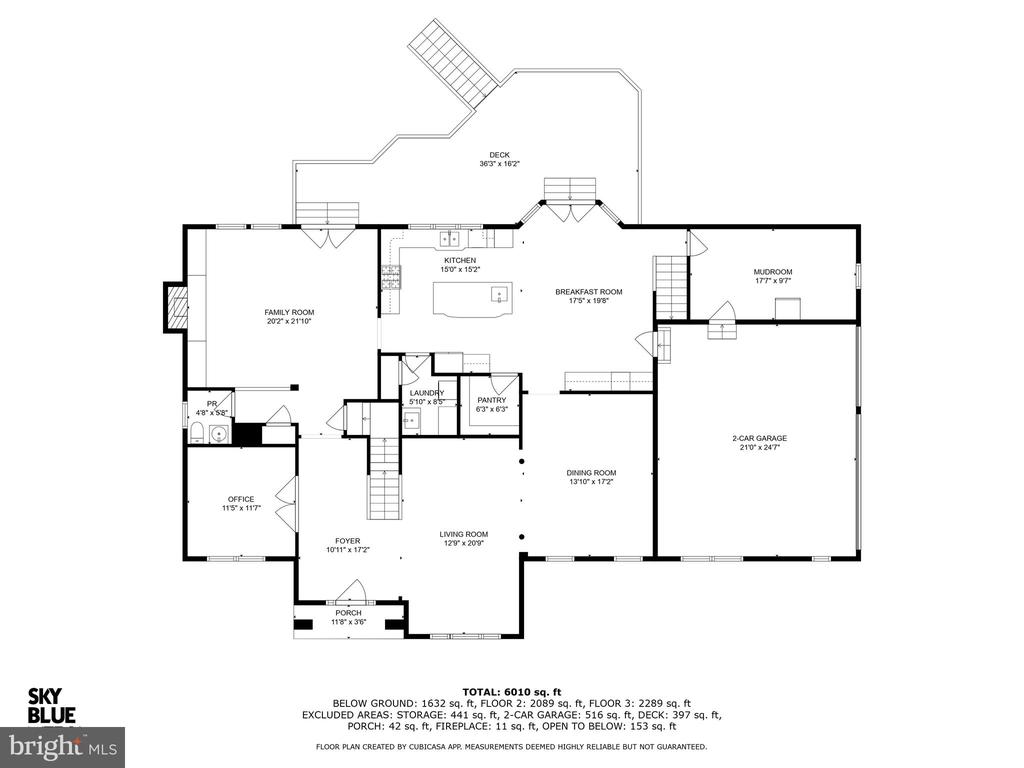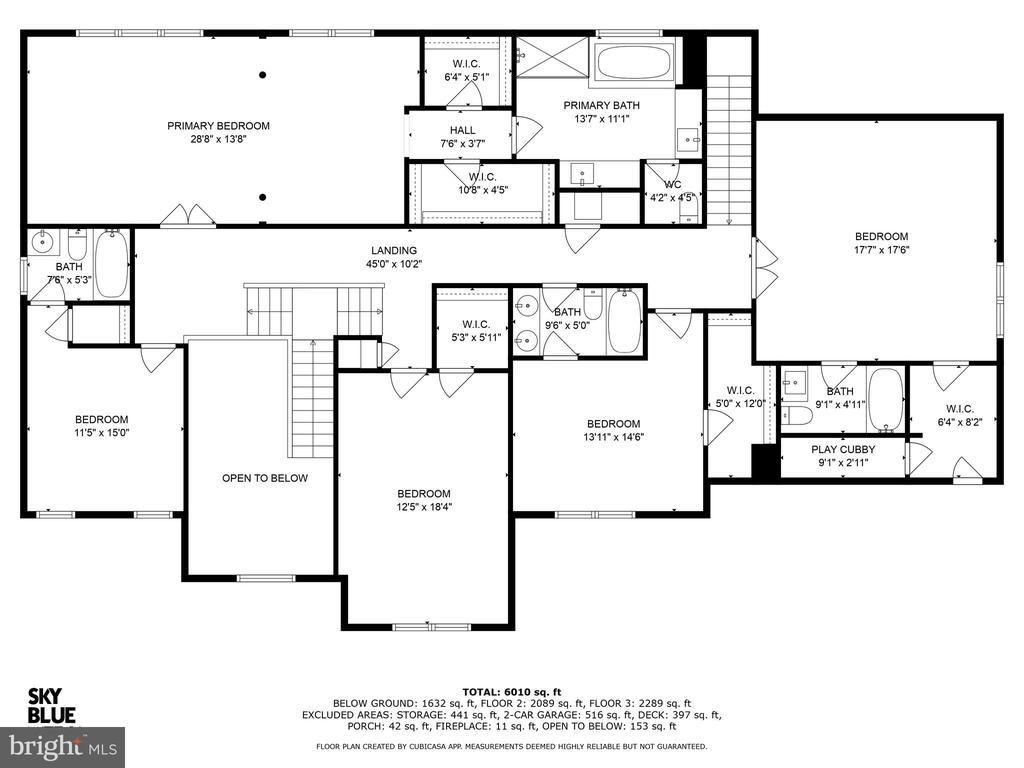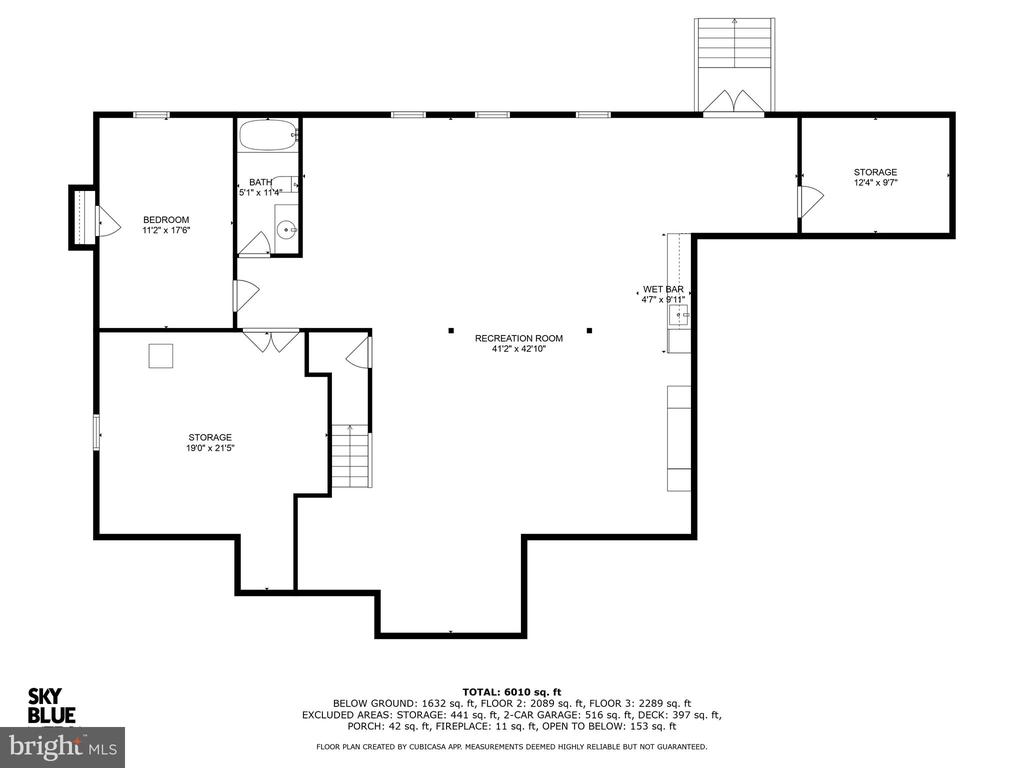NEWLY LISTED
SWIPE FOR MORE IMAGES
$1,875,000 USD
12193 Wild Horse Drive
Fairfax, Virginia 22033
USA
Fairfax, Virginia 22033
USA
561.952 m2 ::
6,049 sqft
6 bedrooms
5 full baths, 1 half bath
Residential For Sale, Single Family Detached
Land size: 0.332 ha ::
0.82 acres
Sale price per sqm: 3,336.47
Tax: 17,153 USD
Remarks:
FALL IN LOVE with this Grand Home on a Premium Lot! In Oakton HS District. This custom-designed 6,800 sq. ft. home sits on a private 0.80-acre lot backing to a serene tree line, offering the perfect combination of luxury and functionality. With 6 bedrooms, 5.5 bathrooms, 3 car garage, this home is thoughtfully designed to provide space, style, and comfort.The main level features a grand two-story foyer and 10-foot ceilings, creating an open and inviting atmosphere. The spacious living room flows seamlessly into the formal dining room, beautifully accented with stylish designer wall coverings and wood molding. High quality cherry flooring is throughout most of the main level. The family room is a showstopper, with custom built-ins framing a stone hearth gas fireplace, coffered ceilings, and stunning views of the backyard, with direct access to the outdoor living spaces.The gourmet kitchen, designed in crisp white with bold black accents, is the heart of the home. It features an large island with prep sink, oversized breakfast area with built-in cabinets and a beverage refrigerator, offering a perfect balance of beauty and practicality. Storage is abundant, with a walk-in pantry, a separate laundry room, and a generously sized mudroom with built-in organizers, all conveniently located just off the kitchen. A private library with glass French doors offers a quiet and elegant space for working from home.Upstairs, you'll find 5 large bedrooms with soaring 9-foot ceilings. The primary suite is a true retreat featuring a decorative coffered ceiling , complete with a sitting room, two walk-in closets, and a spa-like bathroom featuring dual vanities, a soaking tub, a glass-enclosed shower & separate commode room. Two additional bedrooms on this level include ensuite bathrooms and walk-in closets (for a total of 3 ensuite bedrooms), providing comfort and privacy for family or guests. One of these large bedrooms could serve as a second primary suite there is extra storage in the eaves and an adorable children's den!The lower level is light-filled and perfect for entertaining or relaxing, with large windows, a spacious recreation room, and custom-built media cabinets with kitchenette area with microwave and sink for snacks. This level also includes the 6th bedroom, a full bathroom, and a secure storage area accessible through the lower-level back entrance‹”ideal for recreation equipment, gardening tools, or additional storage. A large utility and storage room provide even more functionality. There is even a "zen den" for the kids under the stairs. The outdoor space is equally impressive, featuring a Trex deck that leads down to a stone patio creating a perfect spot for outdoor dining and relaxation. The backyard is beautifully designed for a potential pool, with the septic system thoughtfully placed in the front yard. There is also a waterproof storage area under the deck for future pool equipment.Situated in a prime location, this home offers easy access to Fairfax Corner, Fair Oaks Mall, and is less than 15 minutes from the Vienna Metro, Downtown Vienna, and Dulles Airport. This is a rare opportunity to own a home that combines luxurious living with convenience and practicality. Located in the sought after Dartmoor Woods neighborhood this home feeds to Waples Mill ES, Franklin Middle & Oakton HS. OPEN SATURDAY 2/22, 2:00-4:00!
Features:
- Year Built: 2001
- Exterior Description: Stone
- Kitchen Description: Island, Butlers Pantry, Gourmet Kitchen
- Appliances: Refrigerator, Dishwasher, Microwave, Garbage Disposal
- Property Features: Patio, Deck
- Interior Description: Walkin Closets
- Floors: Wall to wall carpeting
- Utilities: City water
- Heating System: Forced Air, Humidifier
- Cooling System: Central AC
- Lot Description: Wooded
- Basement and Foundation: Finished basement
Location:
12193 Wild Horse Drive, Fairfax, Virginia 22033, USA
Listed By CENTURY 21 Redwood Realty
The Residential For Sale, Single Family Detached located at 12193 Wild Horse Drive, Fairfax, Virginia 22033, USA is currently for sale. 12193 Wild Horse Drive, Fairfax, Virginia 22033, USA is listed for $1,875,000 USD. This property has 6 bedrooms, 5 full baths, 1 half bath and 6,049 sqft. If the property located at 12193 Wild Horse Drive, Fairfax, Virginia 22033, USA isn't what you're looking for, search Virginia Real Estate to see other Homes For Sale in Fairfax.

